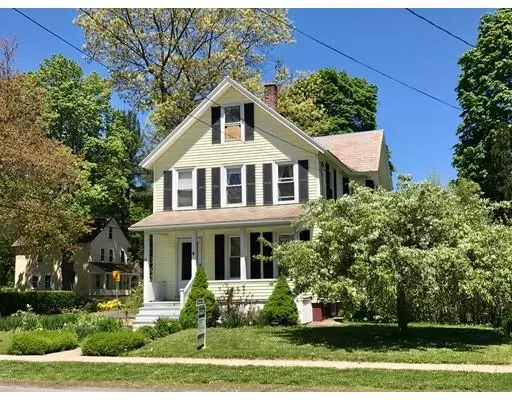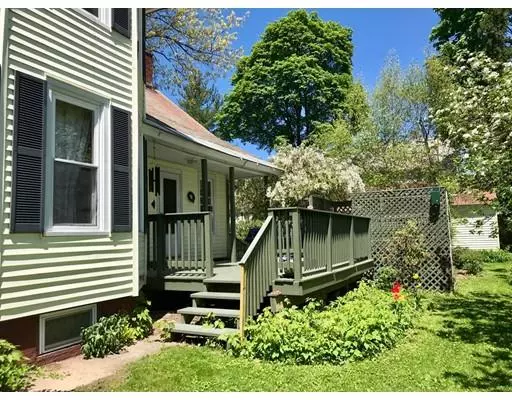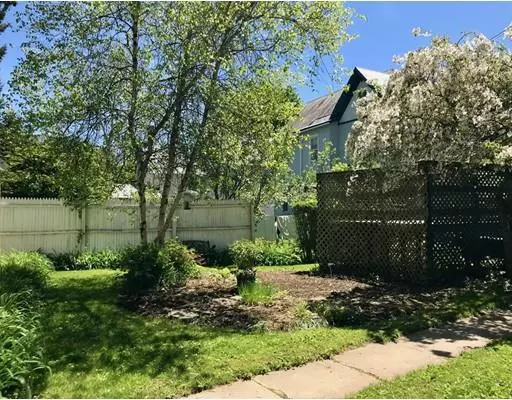For more information regarding the value of a property, please contact us for a free consultation.
33 Allen Street Greenfield, MA 01301
Want to know what your home might be worth? Contact us for a FREE valuation!

Our team is ready to help you sell your home for the highest possible price ASAP
Key Details
Sold Price $198,000
Property Type Single Family Home
Sub Type Single Family Residence
Listing Status Sold
Purchase Type For Sale
Square Footage 1,561 sqft
Price per Sqft $126
MLS Listing ID 72486656
Sold Date 08/26/19
Style Farmhouse
Bedrooms 3
Full Baths 2
HOA Y/N false
Year Built 1900
Annual Tax Amount $3,919
Tax Year 2019
Lot Size 8,712 Sqft
Acres 0.2
Property Sub-Type Single Family Residence
Property Description
Come take a look at this well maintained charming antique farmhouse. The sunny interior features old pine wood floors, attractive woodwork and handsome staircase. You will enjoy cooking in the spacious kitchen that comes with a breakfast bar, newer gas stove, and pantry. The first floor also has a large dining room, family room that could be used as a first floor bedroom, living room, laundry and a full bath. The second floor has three bedrooms and a full bath with an old fashioned tub! In addition this special property has gas heat and hot water, replacement windows, full basement and a 2 car garage. When summertime comes you can relax on the front porch or private back deck. There are perennial and vegetable gardens along with raspberries and a peach tree! It is conveniently located near Foster's Supermarket, Hillside Park, Greenfield River Recreation and not far from the downtown.
Location
State MA
County Franklin
Zoning res
Direction Corner of Allen and Beech Street
Rooms
Family Room Ceiling Fan(s), Closet, Flooring - Wood
Basement Full
Primary Bedroom Level Second
Dining Room Ceiling Fan(s), Flooring - Wood
Kitchen Ceiling Fan(s), Flooring - Vinyl, Pantry, Breakfast Bar / Nook
Interior
Heating Forced Air, Natural Gas
Cooling None
Flooring Wood, Vinyl
Appliance Range, Refrigerator, Washer, Dryer, Gas Water Heater
Laundry Electric Dryer Hookup, Washer Hookup, First Floor
Exterior
Garage Spaces 2.0
Community Features Public Transportation, Shopping, Tennis Court(s), Park, Walk/Jog Trails, Golf, Medical Facility, Laundromat, Bike Path, Highway Access, House of Worship, Private School, Public School, T-Station
Roof Type Slate
Total Parking Spaces 4
Garage Yes
Building
Lot Description Corner Lot
Foundation Stone
Sewer Public Sewer
Water Public
Architectural Style Farmhouse
Others
Senior Community false
Read Less
Bought with Julie Rosten • Goggins Real Estate, Inc.




