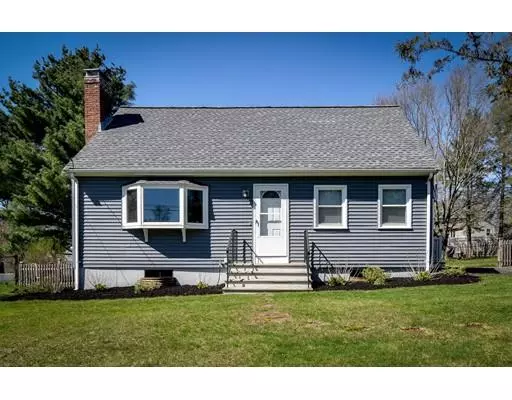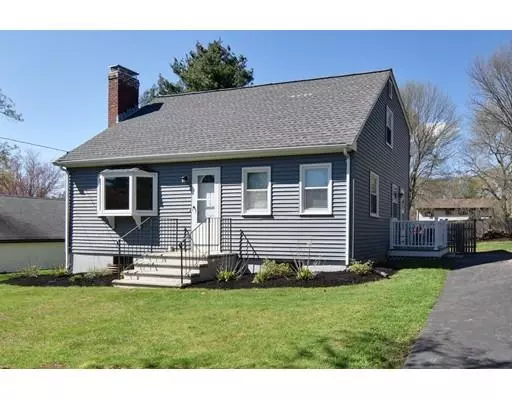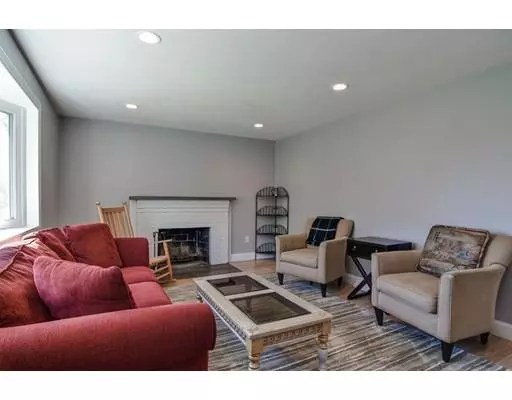For more information regarding the value of a property, please contact us for a free consultation.
10 Glenn Dr Franklin, MA 02038
Want to know what your home might be worth? Contact us for a FREE valuation!

Our team is ready to help you sell your home for the highest possible price ASAP
Key Details
Sold Price $411,000
Property Type Single Family Home
Sub Type Single Family Residence
Listing Status Sold
Purchase Type For Sale
Square Footage 1,428 sqft
Price per Sqft $287
MLS Listing ID 72489164
Sold Date 06/20/19
Style Cape
Bedrooms 3
Full Baths 1
Half Baths 1
Year Built 1965
Annual Tax Amount $5,266
Tax Year 2019
Lot Size 0.340 Acres
Acres 0.34
Property Sub-Type Single Family Residence
Property Description
***OFFER HAS BEEN ACCEPTED*** Look no further! This impeccably maintained Cape Cod style home has it all starting with the curb appeal. The first floor offers a beautiful updated white cabinet eat in kitchen with new appliances including a five burner gas stove, a formal fireplaced living room, formal dining room, a den which could be a 4th bedroom with a double closet and an updated 1/2 bath. The second level of this home offers a nicely updated full bath, 3 ample bedrooms all with gleaming hardwood flooring including an oversize master bedroom with walk-in closet! Gorgeous level back yard perfect for entertaining, gardening, bbq's and more. Newer roof, new driveway, maintenance free siding and updated windows make this home a winner. Coming on Market May 2nd with first showings starting at open house Saturday May 4th 12-2:00.
Location
State MA
County Norfolk
Direction Lincoln to Skyline then Charles or Grandview to Glenn.
Rooms
Family Room Flooring - Laminate, Recessed Lighting
Basement Full, Bulkhead
Primary Bedroom Level Second
Dining Room Flooring - Laminate
Kitchen Flooring - Stone/Ceramic Tile
Interior
Interior Features Den
Heating Forced Air, Natural Gas
Cooling None
Flooring Tile, Laminate, Hardwood
Fireplaces Number 1
Appliance Range, Dishwasher, Disposal, Microwave, Refrigerator, Utility Connections for Gas Range
Laundry In Basement
Exterior
Fence Fenced/Enclosed
Utilities Available for Gas Range
Roof Type Shingle
Total Parking Spaces 6
Garage No
Building
Foundation Concrete Perimeter
Sewer Public Sewer
Water Public
Architectural Style Cape
Read Less
Bought with Chris Rao • Berkshire Hathaway HomeServices Page Realty




