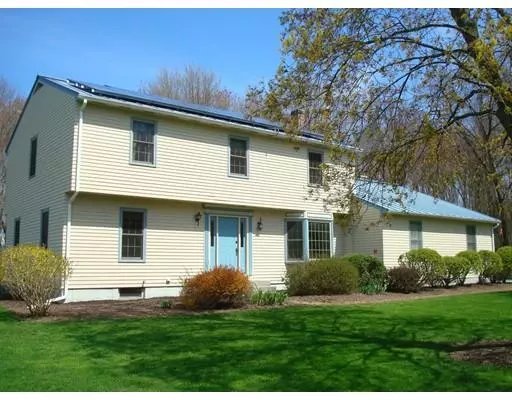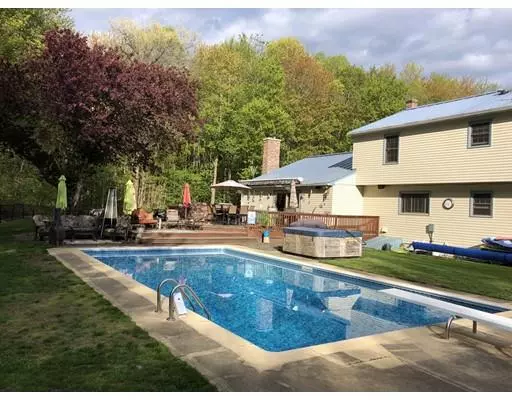For more information regarding the value of a property, please contact us for a free consultation.
21 Kelleher Drive Deerfield, MA 01373
Want to know what your home might be worth? Contact us for a FREE valuation!

Our team is ready to help you sell your home for the highest possible price ASAP
Key Details
Sold Price $401,000
Property Type Single Family Home
Sub Type Single Family Residence
Listing Status Sold
Purchase Type For Sale
Square Footage 2,480 sqft
Price per Sqft $161
MLS Listing ID 72490636
Sold Date 08/16/19
Style Garrison
Bedrooms 3
Full Baths 2
Half Baths 1
HOA Y/N false
Year Built 1973
Annual Tax Amount $5,375
Tax Year 2019
Lot Size 0.670 Acres
Acres 0.67
Property Sub-Type Single Family Residence
Property Description
The top ELEVEN things to love about this home- 1. Unbeatable location at end of cul-de-sac, close to schools, restaurants and shops. 2. Fenced backyard oasis complete with multi-level deck, heated 18x36 in-ground swimming pool and hot tub. 3. The privacy this particular lot and setting provides. 4. An open living/kitchen space with fireplace, hardwood flooring and glass doors to deck, great for entertaining! 5. The kitchen, which offers a cook plentiful cabinet and counter space, as the hub of the home. 6. A formal dining room and living room for additional entertaining space. 7. A huge master bedroom with walk-in closet and en-suite bath. 8. Two large additional bedrooms, both with double closets, and a bonus room useful for office or craft space. 9. An oversize 2 car garage with plentiful storage space, including an attic above. 10. Income producing solar panels on the newer metal roof! 11. Central vac, central air conditioning and updated systems! All in all a very special home.
Location
State MA
County Franklin
Zoning CVR
Direction From South Deerfield center take N Main St, right on to Kelleher Drive, last house on cul-de-sac.
Rooms
Family Room Flooring - Hardwood, Slider
Basement Full, Interior Entry, Bulkhead, Concrete
Primary Bedroom Level Second
Dining Room Flooring - Hardwood, Window(s) - Bay/Bow/Box
Interior
Interior Features Entrance Foyer, Office, Central Vacuum
Heating Central, Forced Air, Propane
Cooling Central Air
Flooring Wood, Tile, Carpet
Fireplaces Number 2
Fireplaces Type Family Room
Appliance Range, Dishwasher, Refrigerator, Propane Water Heater, Utility Connections for Gas Range
Laundry First Floor
Exterior
Exterior Feature Garden
Garage Spaces 2.0
Fence Fenced/Enclosed, Fenced
Pool Pool - Inground Heated
Community Features Public Transportation, Shopping, Pool, Walk/Jog Trails, Conservation Area, Highway Access
Utilities Available for Gas Range
Roof Type Metal
Total Parking Spaces 8
Garage Yes
Private Pool true
Building
Lot Description Cul-De-Sac, Level
Foundation Concrete Perimeter
Sewer Public Sewer
Water Public
Architectural Style Garrison
Read Less
Bought with Donald Mailloux • Coldwell Banker Upton-Massamont REALTORS®




