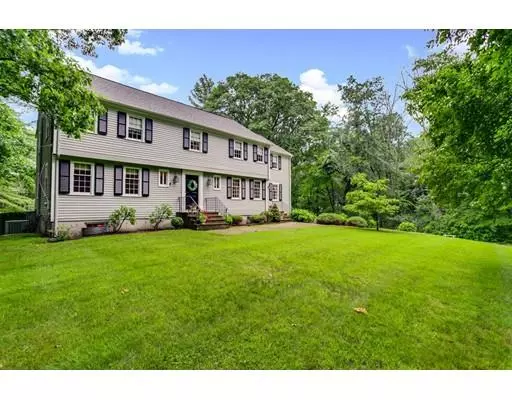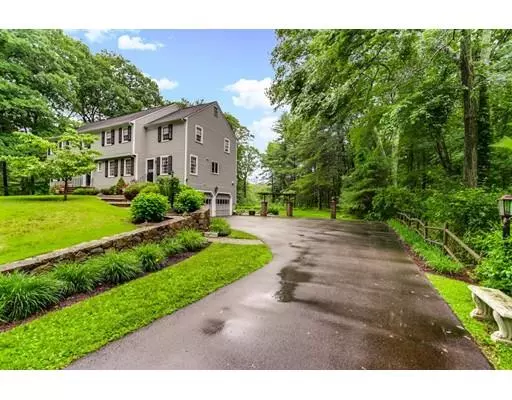For more information regarding the value of a property, please contact us for a free consultation.
30 Mcgregor Dr Sherborn, MA 01770
Want to know what your home might be worth? Contact us for a FREE valuation!

Our team is ready to help you sell your home for the highest possible price ASAP
Key Details
Sold Price $790,000
Property Type Single Family Home
Sub Type Single Family Residence
Listing Status Sold
Purchase Type For Sale
Square Footage 3,623 sqft
Price per Sqft $218
MLS Listing ID 72490686
Sold Date 07/02/19
Style Colonial
Bedrooms 5
Full Baths 2
Half Baths 2
Year Built 1971
Annual Tax Amount $15,351
Tax Year 2018
Lot Size 2.000 Acres
Acres 2.0
Property Sub-Type Single Family Residence
Property Description
Set on a picturesque cul de sac with 2 acres of land this classic colonial features an open concept floor plan, five bedrooms and a finished walk out basement. Directly open to the fire-placed family room, the country style kitchen features bay windows, a granite island, and a dining area. Just off the cozy family room, there is a bright sunroom that overlooks the large, level and private backyard. First floor laundry, mudroom, oversize office, formal living and dining rooms complete the spacious first floor living area. Upstairs, the master suite and four additional bedrooms are all generously-sized. The finished basement features a large family room and built-in bar area allowing for easy entertaining. Walk out the full sliders to enjoy the spacious backyard overlooking a secluded pond. Furnace & hot water heater replaced 2017. Enjoy Dover-Sherborn's top-rated school system and Sherborn's small town charm.
Location
State MA
County Middlesex
Zoning RB
Direction Bear Hill Rd to Oldfield Rd to McGregor Dr.
Rooms
Family Room Beamed Ceilings, Flooring - Stone/Ceramic Tile
Basement Partially Finished, Walk-Out Access, Garage Access
Primary Bedroom Level Second
Dining Room Flooring - Hardwood
Kitchen Flooring - Stone/Ceramic Tile
Interior
Interior Features Sun Room, Office, Play Room
Heating Baseboard, Natural Gas
Cooling Central Air
Flooring Wood, Tile, Flooring - Wood, Flooring - Hardwood, Flooring - Wall to Wall Carpet
Fireplaces Number 2
Fireplaces Type Family Room, Living Room
Laundry First Floor
Exterior
Garage Spaces 2.0
Waterfront Description Waterfront, Pond
Total Parking Spaces 6
Garage Yes
Building
Lot Description Wooded
Foundation Concrete Perimeter
Sewer Inspection Required for Sale, Other
Water Private
Architectural Style Colonial
Schools
Elementary Schools Pine Hill
Middle Schools Dover-Sherborn
High Schools Dover-Sherborn
Read Less
Bought with Daniel Sharry • Redfin Corp.
GET MORE INFORMATION





