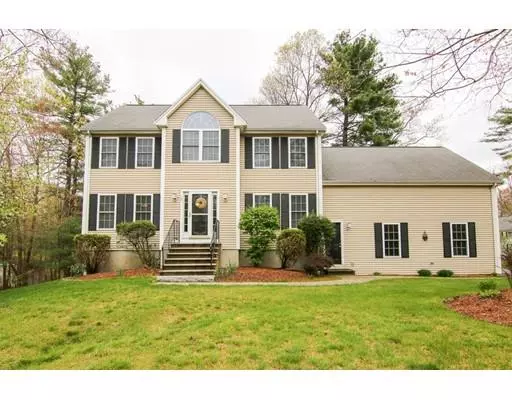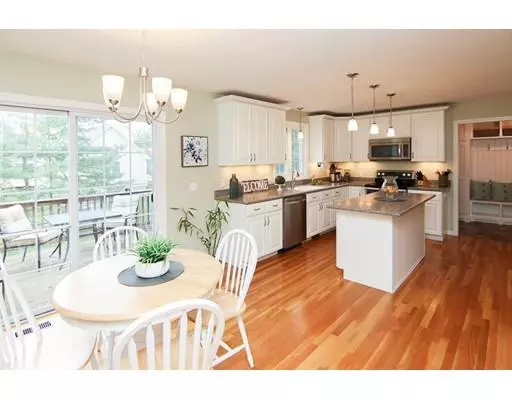For more information regarding the value of a property, please contact us for a free consultation.
13 Tanglewood Drive Franklin, MA 02038
Want to know what your home might be worth? Contact us for a FREE valuation!

Our team is ready to help you sell your home for the highest possible price ASAP
Key Details
Sold Price $637,000
Property Type Single Family Home
Sub Type Single Family Residence
Listing Status Sold
Purchase Type For Sale
Square Footage 3,191 sqft
Price per Sqft $199
Subdivision Yes
MLS Listing ID 72494978
Sold Date 07/11/19
Style Colonial
Bedrooms 4
Full Baths 2
Half Baths 1
Year Built 1999
Annual Tax Amount $7,614
Tax Year 2019
Lot Size 0.690 Acres
Acres 0.69
Property Sub-Type Single Family Residence
Property Description
A beautiful Colonial situated in a desirable cul-de-sac neighborhood located in the Kennedy School District. Outstanding curb appeal welcomes you with professional landscaping & side entry garage into a mud room with custom built-ins. The eat-in kitchen boasts beautiful white cabinets, center island, stainless appliances 2013, new counter tops 2014, under cabinet lighting, pendant lighting, extra large pantry & hardwood floor. A warm inviting family room with gas fireplace, ceiling fan, recessed lighting & hardwood. A dining room, formal living room with half bath completes the first floor. The second floor boasts 4 good size bedrooms. The master bedroom has cathedral ceilings, walk-in closet with California built-ins, & full master bath with double sinks & shower. Down to the beautifully finished basement with office, over size playroom & media room for additional family fun. Come see all the updates and amenities this home has to offer.
Location
State MA
County Norfolk
Zoning RES
Direction Use GPS
Rooms
Family Room Ceiling Fan(s), Flooring - Hardwood, Recessed Lighting
Basement Finished, Interior Entry, Bulkhead
Primary Bedroom Level Second
Dining Room Flooring - Hardwood
Kitchen Flooring - Hardwood, Countertops - Upgraded, Kitchen Island, Cabinets - Upgraded, Slider, Stainless Steel Appliances
Interior
Interior Features Recessed Lighting, Cabinets - Upgraded, Open Floor Plan, Play Room, Office, Mud Room
Heating Forced Air, Natural Gas, Electric
Cooling Central Air
Flooring Carpet, Laminate, Hardwood, Flooring - Wall to Wall Carpet
Fireplaces Number 1
Fireplaces Type Family Room
Appliance Dishwasher, Countertop Range, Leased Heater
Laundry Second Floor
Exterior
Garage Spaces 2.0
Community Features Public Transportation, Shopping, Pool, Tennis Court(s), Park, Walk/Jog Trails, Stable(s), Medical Facility, Laundromat, Bike Path, Highway Access, House of Worship, Private School, Public School, T-Station, University, Other, Sidewalks
Roof Type Shingle
Total Parking Spaces 6
Garage Yes
Building
Lot Description Cul-De-Sac, Wooded, Gentle Sloping, Level
Foundation Concrete Perimeter
Sewer Public Sewer
Water Public
Architectural Style Colonial
Schools
Elementary Schools Kennedy School
Middle Schools Horace Mann
High Schools Franklin High
Others
Acceptable Financing Other (See Remarks)
Listing Terms Other (See Remarks)
Read Less
Bought with Michael Olin • Vanguard Realty




