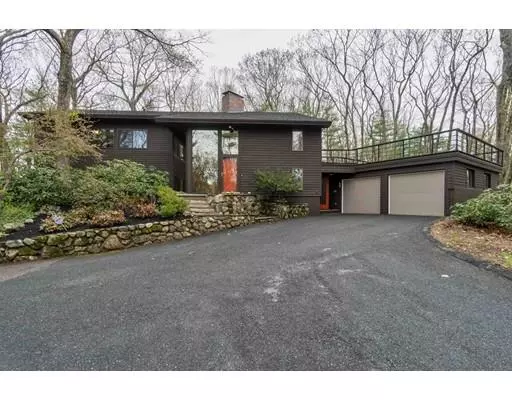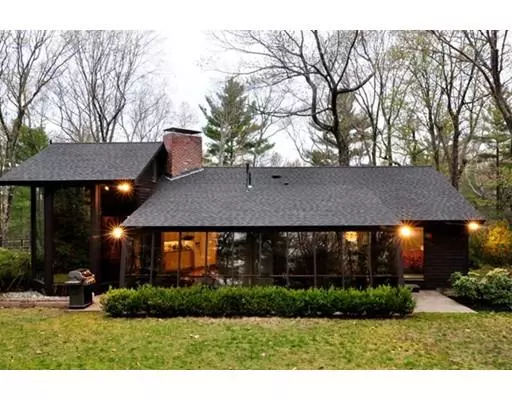For more information regarding the value of a property, please contact us for a free consultation.
11 Moccasin Hill Rd Lincoln, MA 01773
Want to know what your home might be worth? Contact us for a FREE valuation!

Our team is ready to help you sell your home for the highest possible price ASAP
Key Details
Sold Price $1,200,000
Property Type Single Family Home
Sub Type Single Family Residence
Listing Status Sold
Purchase Type For Sale
Square Footage 3,632 sqft
Price per Sqft $330
MLS Listing ID 72495793
Sold Date 07/29/19
Style Contemporary, Mid-Century Modern
Bedrooms 4
Full Baths 3
HOA Y/N true
Year Built 1976
Annual Tax Amount $14,264
Tax Year 2019
Lot Size 1.250 Acres
Acres 1.25
Property Sub-Type Single Family Residence
Property Description
Located in the Modernist enclave of Brown's Wood, this 1976 architect-designed midcentury modern home set up on a hill that offers what so many buyers are seeking in Lincoln. The house offers an urbane sense of style and design for those looking for more than the typical cookie-cutter suburban home. Walls of glass allowing natural light to suffuse the rooms and bring the outdoors in. A master suite and 4+ bedrooms with 3 full baths; 2-car garage; natural gas for cooking and heating; and most significantly, a cohesive historic neighborhood with a deeded share in Valley Pond -- for swimming and (non-motor) boating. Distinguishing features include huge windows that were surplus from the construction of the Hancock Tower. A loft can serve as an office, homework nook, artist studio, or meditation aerie. A circa-1981 sun room with a sauna adds an indoor-outdoor spa feeling. Recent updates: 2012 roof, insulation, and 2013-remodeled first level. Trails to the pond. Commuter rail stops in town.
Location
State MA
County Middlesex
Zoning R1
Direction Weston Rd. to Miccasin Hill Rd.
Rooms
Family Room Flooring - Hardwood
Primary Bedroom Level Main
Main Level Bedrooms 3
Dining Room Cathedral Ceiling(s), Flooring - Hardwood, Open Floorplan
Kitchen Flooring - Stone/Ceramic Tile
Interior
Interior Features Open Floor Plan, Slider, Loft, Entry Hall, Sun Room, Office, Foyer
Heating Forced Air, Natural Gas
Cooling Central Air
Flooring Wood, Tile, Flooring - Stone/Ceramic Tile, Flooring - Wall to Wall Carpet
Fireplaces Number 2
Fireplaces Type Family Room, Living Room
Appliance Range, Disposal, Refrigerator, Gas Water Heater
Laundry First Floor
Exterior
Garage Spaces 2.0
Community Features Walk/Jog Trails, Conservation Area
Waterfront Description Beach Front, Lake/Pond, 0 to 1/10 Mile To Beach, Beach Ownership(Private)
Roof Type Shingle
Total Parking Spaces 8
Garage Yes
Building
Lot Description Corner Lot, Wooded
Foundation Concrete Perimeter
Sewer Private Sewer
Water Public
Architectural Style Contemporary, Mid-Century Modern
Read Less
Bought with Currier, Lane & Young • Compass
GET MORE INFORMATION





