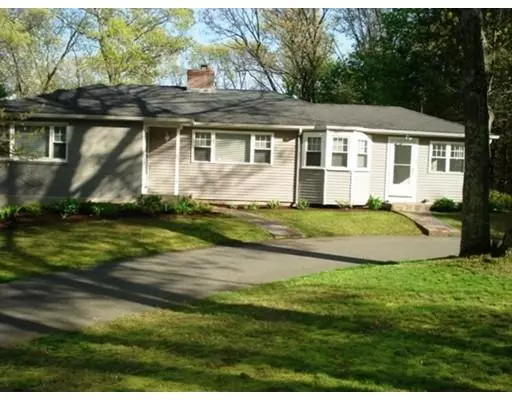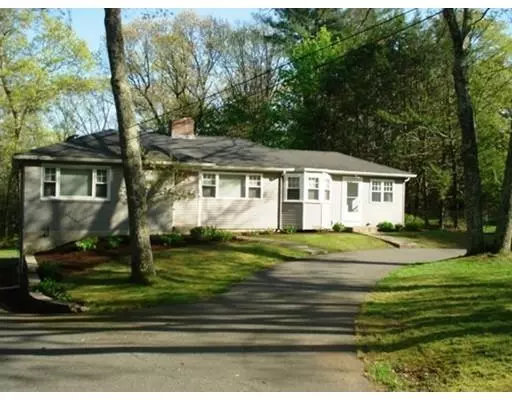For more information regarding the value of a property, please contact us for a free consultation.
243 Pleasant Street Franklin, MA 02038
Want to know what your home might be worth? Contact us for a FREE valuation!

Our team is ready to help you sell your home for the highest possible price ASAP
Key Details
Sold Price $417,300
Property Type Single Family Home
Sub Type Single Family Residence
Listing Status Sold
Purchase Type For Sale
Square Footage 1,456 sqft
Price per Sqft $286
MLS Listing ID 72497437
Sold Date 07/03/19
Style Ranch
Bedrooms 3
Full Baths 1
Half Baths 1
HOA Y/N false
Year Built 1958
Annual Tax Amount $5,209
Tax Year 2019
Lot Size 0.910 Acres
Acres 0.91
Property Sub-Type Single Family Residence
Property Description
Immediate occupancy! Charming Ranch with many updates inside & outside. Home features remodeled Kitchen in 2015 with granite counters, stainless appliances, added maple cabinets (some in 2001), new sink & lighting/Dining Rm. with walk-out Bay, h/w floors & crown molding/Fireplaced Living Rm. with picture window view with h/w floors & crown molding/3 bedrooms with h/w floors/ Master Bath updates in 2015 were granite counter, mirrors & lighting/Bonus rm. off kitchen could be sun rm. or breakfast/dining area with sliders to rear deck. Updated 1/2 bath with Pedestal sink in the Fall of 2015. Hardwood floors sanded & refinished in 2015. New 6 panel doors and trim in 2015. The following were added in the Spring of 2007: New roof, gutters, garage doors, windows & vinyl siding. Also in 2007: New Weil McLain boiler 4 zoned forced hot water baseboard system, hot water tank plus oil tank. Driveway paved in November of 2008. Basement windows August of 2009. Heated 2-car garage. Walk-out basement
Location
State MA
County Norfolk
Zoning Resident
Direction From St. Mary's Church, proceed down Pleasant Street & 2nd house on right after St. John's Church.
Rooms
Basement Full, Walk-Out Access, Interior Entry, Garage Access, Sump Pump, Concrete, Unfinished
Primary Bedroom Level First
Dining Room Flooring - Hardwood, Window(s) - Bay/Bow/Box, Crown Molding
Kitchen Flooring - Vinyl, Countertops - Stone/Granite/Solid, Cabinets - Upgraded, Remodeled, Stainless Steel Appliances
Interior
Interior Features Dining Area, Slider
Heating Baseboard, Oil
Cooling None
Flooring Tile, Vinyl, Hardwood, Flooring - Vinyl
Fireplaces Number 1
Fireplaces Type Living Room
Appliance Range, Dishwasher, Microwave, Refrigerator, Tank Water Heater, Utility Connections for Electric Range, Utility Connections for Electric Dryer
Laundry Electric Dryer Hookup, Washer Hookup, In Basement
Exterior
Exterior Feature Rain Gutters
Garage Spaces 2.0
Community Features Public Transportation, Shopping, Park, Walk/Jog Trails, Golf, Medical Facility, Conservation Area, Highway Access, House of Worship, Private School, Public School, T-Station, University
Utilities Available for Electric Range, for Electric Dryer, Washer Hookup
Roof Type Shingle
Total Parking Spaces 7
Garage Yes
Building
Lot Description Wooded, Cleared, Gentle Sloping
Foundation Concrete Perimeter
Sewer Private Sewer
Water Public
Architectural Style Ranch
Schools
Elementary Schools Davis Thayer
Middle Schools Sullivan
High Schools Franklin High
Others
Senior Community false
Read Less
Bought with Metrowest Homes Team • Keller Williams Realty




