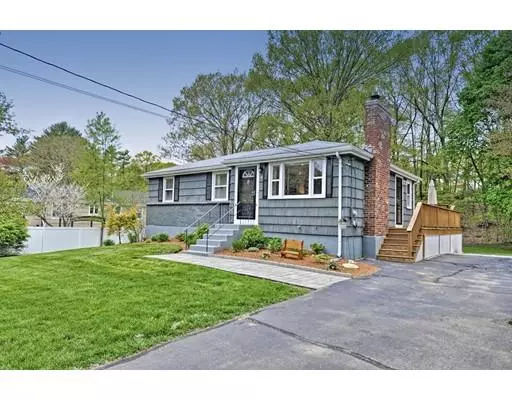For more information regarding the value of a property, please contact us for a free consultation.
19 Eldon Drive Franklin, MA 02038
Want to know what your home might be worth? Contact us for a FREE valuation!

Our team is ready to help you sell your home for the highest possible price ASAP
Key Details
Sold Price $405,000
Property Type Single Family Home
Sub Type Single Family Residence
Listing Status Sold
Purchase Type For Sale
Square Footage 1,694 sqft
Price per Sqft $239
MLS Listing ID 72500153
Sold Date 07/09/19
Style Ranch
Bedrooms 3
Full Baths 1
HOA Y/N false
Year Built 1960
Annual Tax Amount $4,508
Tax Year 2019
Lot Size 0.350 Acres
Acres 0.35
Property Sub-Type Single Family Residence
Property Description
WELCOME HOME!!! Completely updated, immaculate ranch style home located in a quiet neighborhood, and convenient commuter location - minutes to 495. Clean, modern, curb appeal with a new front walkway. The sun drenched living room has a brand new gas fireplace, gleaming hardwood floors, and an open concept layout that flows directly into the newer modern kitchen. The kitchen also includes stainless steel appliances and a dedicated eating area. Down the hall are 3 good sized bedrooms and a fully updated bathroom. Downstairs find a finished basement perfect for entertaining with a built-in bar and taps. Off the back is a massive deck with stairs leading to the back yard and driveway. Step down onto a lush level yard with plenty of space to play. Nothing to do but unpack! See attached list of updates. No Showings until the open houses this coming weekend - Saturday 5/18 11-1 & Sunday 5/19 11-1.
Location
State MA
County Norfolk
Zoning RES
Direction Pond St to Eldon Dr
Rooms
Family Room Flooring - Stone/Ceramic Tile, Flooring - Wall to Wall Carpet, Wet Bar, Cable Hookup, Exterior Access, Recessed Lighting, Remodeled, Storage
Basement Full, Partially Finished, Walk-Out Access
Primary Bedroom Level First
Kitchen Flooring - Hardwood, Countertops - Stone/Granite/Solid, Cabinets - Upgraded, Deck - Exterior, Open Floorplan, Recessed Lighting, Remodeled, Stainless Steel Appliances
Interior
Interior Features Wet Bar
Heating Forced Air, Natural Gas
Cooling Ductless
Flooring Wood, Tile, Carpet
Fireplaces Number 1
Fireplaces Type Living Room
Appliance Range, Disposal, Microwave, Refrigerator, Washer, Dryer, Gas Water Heater, Utility Connections for Gas Range
Laundry In Basement
Exterior
Exterior Feature Rain Gutters, Storage, Professional Landscaping
Community Features Public Transportation, Shopping, Pool, Tennis Court(s), Park, Walk/Jog Trails, Golf, Medical Facility, Bike Path, Highway Access, House of Worship, Public School
Utilities Available for Gas Range
Roof Type Shingle
Total Parking Spaces 3
Garage No
Building
Lot Description Level
Foundation Concrete Perimeter
Sewer Public Sewer
Water Public
Architectural Style Ranch
Schools
Elementary Schools Kennedy
Middle Schools Horace Mann
High Schools Franklin
Others
Acceptable Financing Contract
Listing Terms Contract
Read Less
Bought with Elaine Patterson • Coldwell Banker Residential Brokerage - Westwood




