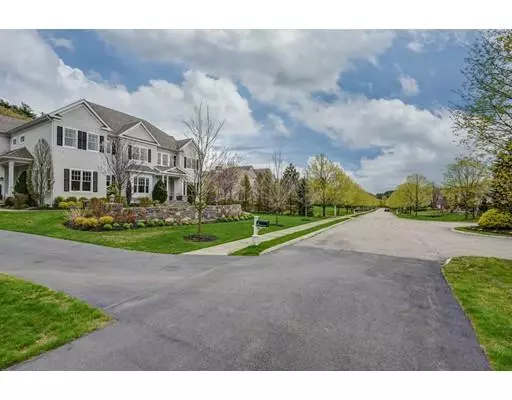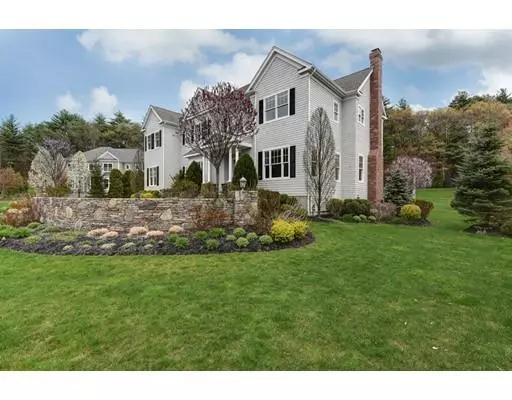For more information regarding the value of a property, please contact us for a free consultation.
21 Stonegate Dr Westwood, MA 02090
Want to know what your home might be worth? Contact us for a FREE valuation!

Our team is ready to help you sell your home for the highest possible price ASAP
Key Details
Sold Price $1,620,000
Property Type Single Family Home
Sub Type Single Family Residence
Listing Status Sold
Purchase Type For Sale
Square Footage 5,285 sqft
Price per Sqft $306
Subdivision Stonegate Estates
MLS Listing ID 72500540
Sold Date 09/04/19
Style Colonial
Bedrooms 6
Full Baths 4
Half Baths 1
HOA Fees $50/ann
HOA Y/N true
Year Built 2011
Annual Tax Amount $23,906
Tax Year 2019
Lot Size 0.930 Acres
Acres 0.93
Property Sub-Type Single Family Residence
Property Description
Picturesque Colonial offers seemingly endless living space built for entertaining. Elegance is immediately showcased from the foyer opening to both the formal LR & DR. Beautiful, gourmet kitchen boasts plenty of cabinet space, center island, pantry, & granite counters. Sun splashed fireplaced FR w/soaring 10 ft ceilings and bright, sparkling 6 ft windows allow you to take in the breathtaking scenery. 5 spacious beds are their own peaceful paradise offering stunning views. Private guest suite w/additional bonus/bedroom adds space for hosting friends & family. Finished basement, 10 ft ceilings through the 1st flr, 9 ft ceilings through the 2nd flr, and impeccable amounts of natural light - tranquility surrounds you from every room! Meticulously landscaped, lush lawn w/ custom grand blue stone patio & majestic outdoor fireplace is great for entertaining all Summer. Located on a cul de sac of a luxurious neighborhood, this is the home buying opportunity you've been waiting for.
Location
State MA
County Norfolk
Zoning SRC
Direction MA-109 W toward Westwood. Turn right onto Stonegate Lane.
Rooms
Family Room Flooring - Hardwood, Open Floorplan, Recessed Lighting
Basement Full, Finished, Interior Entry, Garage Access, Radon Remediation System
Primary Bedroom Level Second
Dining Room Flooring - Hardwood, Open Floorplan, Wainscoting
Kitchen Flooring - Hardwood, Pantry, Countertops - Stone/Granite/Solid, Kitchen Island, Breakfast Bar / Nook, Cabinets - Upgraded, Recessed Lighting
Interior
Interior Features Bathroom - Full, Bathroom - Tiled With Shower Stall, Bathroom - Half, Closet - Walk-in, Cable Hookup, Walk-in Storage, Closet - Double, Wainscoting, Beadboard, Bathroom, Bedroom, Home Office, Play Room, Mud Room, Central Vacuum, Wired for Sound
Heating Forced Air, Oil, Hydro Air
Cooling Central Air
Flooring Wood, Carpet, Hardwood, Stone / Slate, Flooring - Stone/Ceramic Tile, Flooring - Wall to Wall Carpet, Flooring - Hardwood
Fireplaces Number 1
Fireplaces Type Family Room
Appliance Range, Dishwasher, Disposal, Microwave, Countertop Range, Vacuum System, Oil Water Heater, Utility Connections for Gas Range
Laundry Flooring - Stone/Ceramic Tile, Window(s) - Picture, Countertops - Upgraded, Cabinets - Upgraded, Dryer Hookup - Dual, Washer Hookup, Second Floor
Exterior
Exterior Feature Professional Landscaping, Sprinkler System, Decorative Lighting, Fruit Trees, Garden, Stone Wall
Garage Spaces 3.0
Fence Fenced/Enclosed, Fenced
Community Features Shopping, Tennis Court(s), Walk/Jog Trails, Public School
Utilities Available for Gas Range
View Y/N Yes
View Scenic View(s)
Roof Type Shingle, Asphalt/Composition Shingles
Total Parking Spaces 9
Garage Yes
Building
Lot Description Cul-De-Sac, Gentle Sloping
Foundation Concrete Perimeter
Sewer Public Sewer
Water Public
Architectural Style Colonial
Schools
Elementary Schools Sheehan
Middle Schools Thurston
High Schools Westwood
Read Less
Bought with Elena Price • Coldwell Banker Residential Brokerage - Westwood
GET MORE INFORMATION





