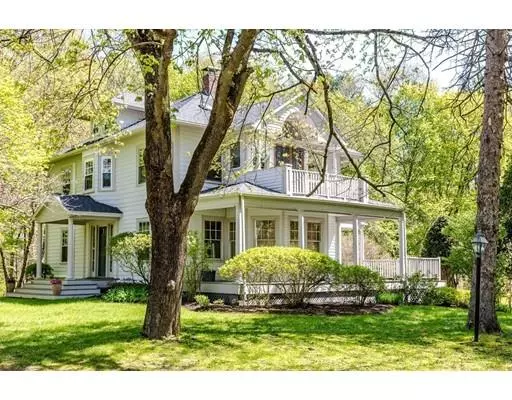For more information regarding the value of a property, please contact us for a free consultation.
90 Conant Rd Lincoln, MA 01773
Want to know what your home might be worth? Contact us for a FREE valuation!

Our team is ready to help you sell your home for the highest possible price ASAP
Key Details
Sold Price $1,360,000
Property Type Single Family Home
Sub Type Single Family Residence
Listing Status Sold
Purchase Type For Sale
Square Footage 4,567 sqft
Price per Sqft $297
MLS Listing ID 72500560
Sold Date 10/18/19
Style Colonial, Antique, Farmhouse
Bedrooms 5
Full Baths 3
Half Baths 2
Year Built 1920
Annual Tax Amount $18,338
Tax Year 2019
Lot Size 1.860 Acres
Acres 1.86
Property Sub-Type Single Family Residence
Property Description
This one of a kind,1920's expanded farmhouse colonial radiates charm & elegance. Historically known as the Prescott Davis homestead, it is situated on close to 2 acres of land. Grand foyer showcases the open central staircase soaring two stories. Sunlit kitchen is perfect for large family gatherings or small intimate dinners & opens to the formal dining room. Spacious living room w/ fireplace & french doors to the exterior. Three bedrooms are located on the 2nd floor including a large master w/ vaulted ceiling, dual closets & french doors leading to an exterior balcony. Third floor offers a 4th bedroom. Fifth bedroom, office & exercise room are located in the finished lower level highlighted by brick accents. A thoughtful addition added a farmer's porch leading to an over sized mudroom with pass through hall leading to garage & staircase to great room w/ built in cherry cabinetry, wet bar & half bath. Second office w/ direct access off garage. Mature plantings & seasonal water views!
Location
State MA
County Middlesex
Zoning R1
Direction Weston Road or Rt 117 > Conant Road
Rooms
Basement Full, Finished
Primary Bedroom Level Second
Dining Room Flooring - Hardwood
Kitchen Skylight, Flooring - Hardwood, Dining Area, Pantry, Countertops - Stone/Granite/Solid, Kitchen Island, Cable Hookup, Recessed Lighting
Interior
Interior Features Walk-In Closet(s), Closet, Bathroom - Half, Ceiling - Cathedral, Ceiling Fan(s), Closet/Cabinets - Custom Built, Wet bar, Bathroom - With Tub & Shower, Mud Room, Foyer, Great Room, Exercise Room, Office, Bathroom
Heating Baseboard, Oil, Propane
Cooling Central Air, Window Unit(s), Ductless
Flooring Wood, Tile, Carpet, Flooring - Hardwood, Flooring - Stone/Ceramic Tile
Fireplaces Number 1
Fireplaces Type Living Room
Appliance Range, Dishwasher, Microwave, Refrigerator, Oil Water Heater, Utility Connections for Gas Range, Utility Connections for Electric Oven, Utility Connections for Gas Dryer
Laundry Flooring - Stone/Ceramic Tile, Gas Dryer Hookup, Washer Hookup, In Basement
Exterior
Exterior Feature Balcony, Rain Gutters
Garage Spaces 2.0
Community Features Shopping, Tennis Court(s), Conservation Area, House of Worship, Public School
Utilities Available for Gas Range, for Electric Oven, for Gas Dryer, Washer Hookup
View Y/N Yes
View Scenic View(s)
Roof Type Shingle
Total Parking Spaces 6
Garage Yes
Building
Lot Description Wooded, Easements
Foundation Concrete Perimeter, Stone
Sewer Private Sewer
Water Private
Architectural Style Colonial, Antique, Farmhouse
Schools
Elementary Schools Lincoln
Middle Schools Lincoln
High Schools Lincoln-Sudbury
Read Less
Bought with Debi Benoit • Benoit Mizner Simon & Co. - Wellesley - Central St
GET MORE INFORMATION





