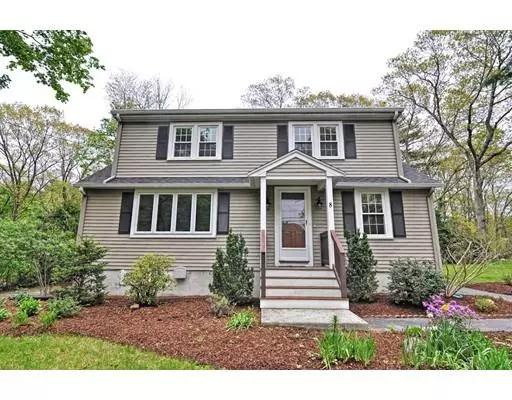For more information regarding the value of a property, please contact us for a free consultation.
8 Pine Ridge Dr Franklin, MA 02038
Want to know what your home might be worth? Contact us for a FREE valuation!

Our team is ready to help you sell your home for the highest possible price ASAP
Key Details
Sold Price $443,000
Property Type Single Family Home
Sub Type Single Family Residence
Listing Status Sold
Purchase Type For Sale
Square Footage 1,900 sqft
Price per Sqft $233
MLS Listing ID 72501224
Sold Date 07/03/19
Style Cape
Bedrooms 4
Full Baths 2
HOA Y/N false
Year Built 1950
Annual Tax Amount $5,160
Tax Year 2019
Lot Size 0.460 Acres
Acres 0.46
Property Sub-Type Single Family Residence
Property Description
Updated Cape home in the heart of Franklin! This beautiful 4 bedroom, 2 full bath home will amaze you at first visit. The updated kitchen with stainless, GRANITE counters, double sinks, pantry, tile backslash and floors leads to the dinning area with hardwood floors and new 6' slider to your private deck. An oversized familyroom with recessed lights and pellet stove is great for relaxing while the playroom, full bath and private laundry room are just steps away on the 1st floor. The 2nd floor offers 4 generously sized bedrooms with hardwood floors and multiple closets along with an updated full bath with tile shower!This amazing home offers all of today's features you've been seeking, including a buderus furnace and air conditioning! The basement is just waiting for your finishes touches too! Come enjoy the good life while you sit on your large deck and enjoy the wooded back yard with oversized shed! This is one that you've been looking for and will want to definitely see!
Location
State MA
County Norfolk
Zoning res
Direction Lincoln to Sherman to Pine Ridge
Rooms
Basement Full, Interior Entry, Unfinished
Primary Bedroom Level Main
Dining Room Cathedral Ceiling(s), Flooring - Stone/Ceramic Tile, Exterior Access, Slider
Kitchen Pantry, Countertops - Stone/Granite/Solid, Wet Bar
Interior
Heating Baseboard, Oil, Ductless
Cooling Ductless
Flooring Wood, Tile
Fireplaces Number 1
Appliance Range, Dishwasher, Microwave, Refrigerator, Oil Water Heater, Utility Connections for Electric Range
Laundry Flooring - Stone/Ceramic Tile, First Floor
Exterior
Community Features Public Transportation, Shopping, Highway Access, Public School, T-Station, University
Utilities Available for Electric Range
Roof Type Shingle
Total Parking Spaces 3
Garage No
Building
Lot Description Wooded
Foundation Concrete Perimeter
Sewer Public Sewer
Water Public
Architectural Style Cape
Schools
Elementary Schools Oak
Middle Schools Horace Mann
High Schools Fhs
Others
Senior Community false
Acceptable Financing Contract
Listing Terms Contract
Read Less
Bought with Gerri Cassidy • Real Living Realty Group




