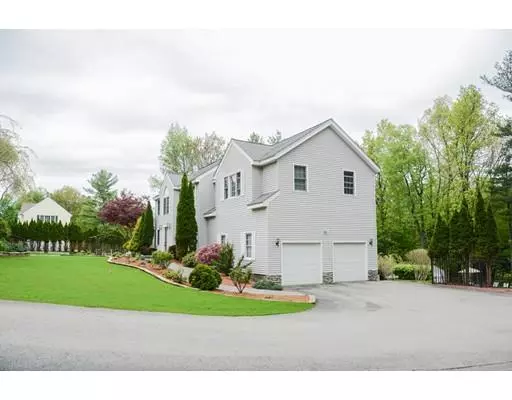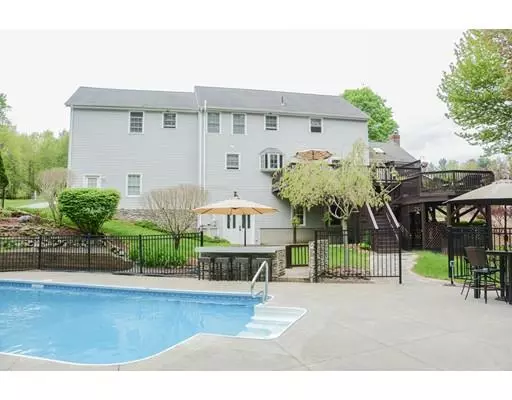For more information regarding the value of a property, please contact us for a free consultation.
4 Elizabeth Ln Sterling, MA 01564
Want to know what your home might be worth? Contact us for a FREE valuation!

Our team is ready to help you sell your home for the highest possible price ASAP
Key Details
Sold Price $590,000
Property Type Single Family Home
Sub Type Single Family Residence
Listing Status Sold
Purchase Type For Sale
Square Footage 4,038 sqft
Price per Sqft $146
MLS Listing ID 72503753
Sold Date 08/28/19
Style Colonial
Bedrooms 5
Full Baths 3
Half Baths 2
Year Built 2000
Annual Tax Amount $9,979
Tax Year 2019
Lot Size 0.900 Acres
Acres 0.9
Property Description
MOTIVATED SELLERS! ALL REASONABLE OFFERS WILL BE ENTERTAINED. Beautiful colonial home located at end of cul-da-sac. A massive grand foyer entrance with streaming natural light walks you into the custom designed kitchen with a cook-top island and expansive peninsula breakfast bar. Open floor plan extends from kitchen into the great room with vaulted ceilings, skylights, fireplace and dining section. The upper floor lays out 5 bedrooms including the spacious cathedral ceiling master suite. The finished lower level is perfect for an in-law, expansive home office, or teen suite with massive 9 foot ceilings, a kitchenette, bedroom, study, living room and 2 bathrooms. Enjoy the private walkout to the backyard oasis with fruit trees, strawberry and blueberry patches as well as grape vines and vegetable gardens. A multi level deck, heated salt water in-ground pool, brand new septic system, built-in BBQ are just a few of the many amenities of this
Location
State MA
County Worcester
Zoning Res
Direction Google maps
Rooms
Family Room Skylight, Cathedral Ceiling(s), Flooring - Wall to Wall Carpet, Open Floorplan
Basement Full, Finished, Walk-Out Access, Interior Entry, Radon Remediation System
Primary Bedroom Level Second
Dining Room Flooring - Hardwood, French Doors
Kitchen Flooring - Stone/Ceramic Tile, Pantry, Kitchen Island, Deck - Exterior, Exterior Access, Open Floorplan, Recessed Lighting, Slider, Stainless Steel Appliances
Interior
Interior Features Bathroom - Full, Bathroom - Half, Closet - Walk-in, Closet, Pantry, Recessed Lighting, Bathroom, Inlaw Apt., Foyer, Office
Heating Baseboard, Oil
Cooling None
Flooring Tile, Carpet, Hardwood, Flooring - Wall to Wall Carpet
Fireplaces Number 1
Fireplaces Type Family Room
Appliance Oven, Dishwasher, Countertop Range, Refrigerator, Freezer, Washer, Dryer, Oil Water Heater, Utility Connections for Electric Range
Laundry First Floor
Exterior
Exterior Feature Balcony - Exterior, Rain Gutters, Storage, Professional Landscaping, Fruit Trees, Garden, Stone Wall
Garage Spaces 2.0
Pool Pool - Inground Heated
Community Features Shopping, Tennis Court(s), Park, Walk/Jog Trails, Stable(s), Golf, Bike Path, Conservation Area, Highway Access, House of Worship
Utilities Available for Electric Range
Waterfront Description Beach Front, Lake/Pond, 1 to 2 Mile To Beach, Beach Ownership(Public)
Roof Type Shingle
Total Parking Spaces 8
Garage Yes
Private Pool true
Building
Foundation Concrete Perimeter
Sewer Private Sewer
Water Public
Others
Senior Community false
Read Less
Bought with Mark Giusto • Coldwell Banker Residential Brokerage - Leominster
GET MORE INFORMATION





