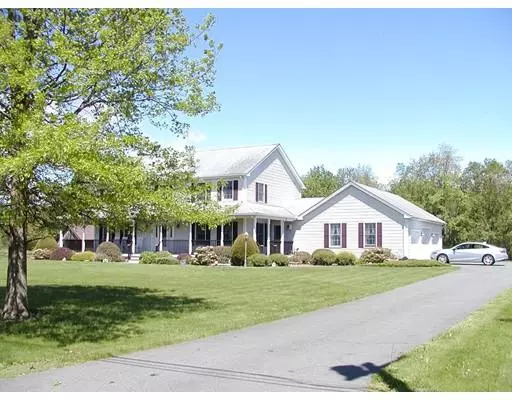For more information regarding the value of a property, please contact us for a free consultation.
94 Whately Road Deerfield, MA 01373
Want to know what your home might be worth? Contact us for a FREE valuation!

Our team is ready to help you sell your home for the highest possible price ASAP
Key Details
Sold Price $430,000
Property Type Single Family Home
Sub Type Single Family Residence
Listing Status Sold
Purchase Type For Sale
Square Footage 2,536 sqft
Price per Sqft $169
MLS Listing ID 72505951
Sold Date 09/27/19
Style Colonial
Bedrooms 4
Full Baths 2
Half Baths 1
HOA Y/N false
Year Built 2003
Annual Tax Amount $6,257
Tax Year 2019
Lot Size 2.370 Acres
Acres 2.37
Property Description
Beautifully maintained 8 room, 4 bedroom, 2 1/2 bath home with 3.5 bay car garage on an absolutely lovely lot and great location!! (2.37acres) Hardwood floors throughout entire living area with gorgeous tile in kitchen and bathrooms. 1st floor laundry (such a bonus). Nicely laid out kitchen with dining area and family room (w/fireplace) are the focus of family life. Just outside the dining area is a large deck overlooking the spacious back yard. Separate formal living room and dining room give your everyday activities a whole new dimension. 1/2 bath finishes the 1st floor. Upstairs are the 4 bedrooms: large Master bedroom has a large walk-in closet plus its own lovely bath--complete w/ tiled shower and jetted tub overlooking the backyard. There are also 3 nicely sized bedrooms with gorgeous hardwood floors + closets, plus 2nd full bath. Insulated full dry basement. Fabulous 3.5 bay car garage. Tremendous space. 10-zone irrigation system. This is a special home!! Within 4 minutes of R91
Location
State MA
County Franklin
Area South Deerfield
Zoning RA
Direction From Rt 5/10, take 116 w and then 1st left is Whately Road. Watch for signs.
Rooms
Family Room Ceiling Fan(s), Flooring - Hardwood, Cable Hookup, Exterior Access
Basement Full, Interior Entry, Bulkhead, Concrete
Primary Bedroom Level Second
Dining Room Flooring - Hardwood
Kitchen Flooring - Stone/Ceramic Tile, Dining Area, Exterior Access
Interior
Interior Features Central Vacuum, Internet Available - Broadband
Heating Forced Air, Oil
Cooling Central Air
Flooring Tile, Hardwood
Fireplaces Number 1
Fireplaces Type Family Room
Appliance Range, Dishwasher, Microwave, Refrigerator, Washer, Dryer, Oil Water Heater, Tank Water Heater, Utility Connections for Electric Range, Utility Connections for Electric Dryer
Laundry Laundry Closet, Electric Dryer Hookup, Exterior Access, Washer Hookup, First Floor
Exterior
Exterior Feature Rain Gutters, Sprinkler System
Garage Spaces 3.0
Community Features Public Transportation, Shopping, Walk/Jog Trails, Highway Access, Private School, Public School
Utilities Available for Electric Range, for Electric Dryer, Washer Hookup
Waterfront false
Roof Type Shingle
Total Parking Spaces 8
Garage Yes
Building
Lot Description Level
Foundation Concrete Perimeter
Sewer Inspection Required for Sale, Private Sewer
Water Public
Schools
Elementary Schools Local
Others
Senior Community false
Read Less
Bought with Anthony Stanford • Dahna Virgilio Real Estate, Inc.
GET MORE INFORMATION





