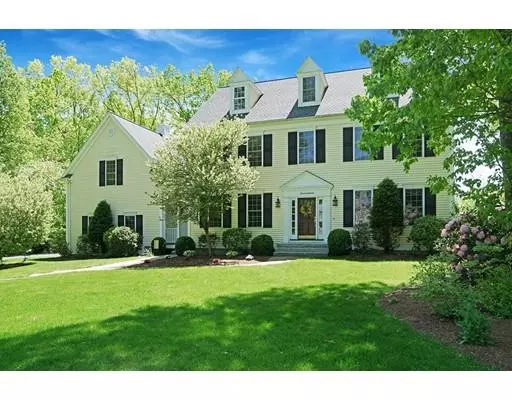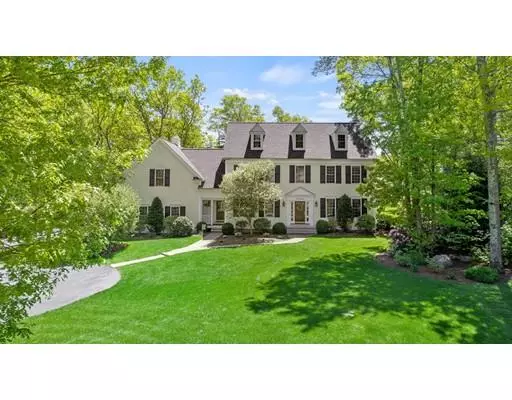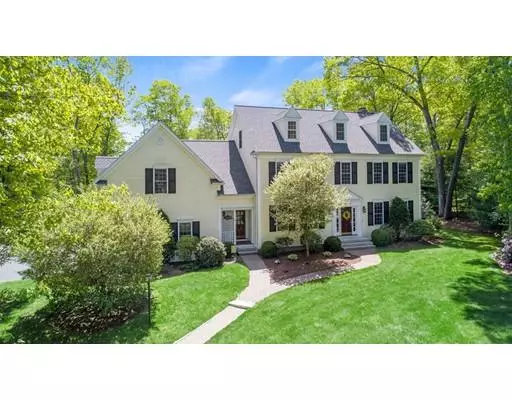For more information regarding the value of a property, please contact us for a free consultation.
17 Broad Acres Farm Road Medway, MA 02053
Want to know what your home might be worth? Contact us for a FREE valuation!

Our team is ready to help you sell your home for the highest possible price ASAP
Key Details
Sold Price $794,900
Property Type Single Family Home
Sub Type Single Family Residence
Listing Status Sold
Purchase Type For Sale
Square Footage 4,800 sqft
Price per Sqft $165
MLS Listing ID 72507070
Sold Date 08/02/19
Style Colonial
Bedrooms 5
Full Baths 4
Half Baths 2
Year Built 2001
Annual Tax Amount $11,416
Tax Year 2019
Lot Size 1.010 Acres
Acres 1.01
Property Sub-Type Single Family Residence
Property Description
Discover the beauty of this luxurious custom built Colonial home situated in one of Medway's finest executive neighborhoods. The kitchen boasts a large triangular island with granite counters, fine cherry cabinetry, stainless steel appliances & hardwood flooring. You'll love the warmth of the grand family room with brick fireplace, custom built-in bookshelves and cabinets. Don't overlook the huge 2nd floor great room which features high ceilings, an office suite with kitchenette, and full bath. The landscape is a horticulturalist's dream! The king-sized master bedroom has ample space for all of your furniture, boasts two walk-in closets and a lavish en-suite bath a whirlpool tub and a double sink vanity. Discover the large room with bath on the 3rd floor which could serve as an au pair suite. Please review the features and amenities sheet for additional detail. Don't miss your opportunity to make this great house your home, act today!
Location
State MA
County Norfolk
Zoning AR-I
Direction Summer St (AKA: rte 126) to Broad Acres Farm Rd. , House is on the left
Rooms
Family Room Closet/Cabinets - Custom Built, Flooring - Hardwood, Cable Hookup, Recessed Lighting
Basement Full, Partially Finished, Interior Entry, Bulkhead, Sump Pump
Primary Bedroom Level Second
Dining Room Closet/Cabinets - Custom Built, Flooring - Hardwood, French Doors, Wainscoting
Kitchen Flooring - Hardwood, Dining Area, Pantry, Countertops - Stone/Granite/Solid, Kitchen Island, Cabinets - Upgraded, Cable Hookup, Exterior Access, Open Floorplan, Recessed Lighting, Slider, Lighting - Pendant
Interior
Interior Features Wainscoting, Ceiling - Cathedral, Ceiling Fan(s), Closet/Cabinets - Custom Built, Recessed Lighting, Beadboard, Crown Molding, Bathroom - With Shower Stall, Pedestal Sink, Wet bar, Entrance Foyer, Great Room, 3/4 Bath, Office, Kitchen, Game Room, Central Vacuum
Heating Baseboard, Natural Gas
Cooling Central Air, Whole House Fan
Flooring Tile, Carpet, Hardwood, Flooring - Hardwood, Flooring - Wall to Wall Carpet, Flooring - Stone/Ceramic Tile
Fireplaces Number 1
Fireplaces Type Family Room
Appliance Oven, Dishwasher, Disposal, Countertop Range, Gas Water Heater, Water Heater(Separate Booster), Utility Connections for Gas Range, Utility Connections for Gas Dryer
Laundry Laundry Closet, Gas Dryer Hookup, Washer Hookup, Second Floor
Exterior
Exterior Feature Rain Gutters, Storage, Professional Landscaping, Sprinkler System
Garage Spaces 3.0
Community Features Shopping, Pool, Tennis Court(s), Park, Highway Access, Public School
Utilities Available for Gas Range, for Gas Dryer, Washer Hookup
Waterfront Description Beach Front, Lake/Pond, 1 to 2 Mile To Beach, Beach Ownership(Public)
Roof Type Shingle
Total Parking Spaces 4
Garage Yes
Building
Lot Description Wooded
Foundation Concrete Perimeter
Sewer Public Sewer
Water Private
Architectural Style Colonial
Schools
Middle Schools Medway
High Schools Medway
Others
Senior Community false
Acceptable Financing Contract
Listing Terms Contract
Read Less
Bought with Colleen Henney • Berkshire Hathaway HomeServices Page Realty




