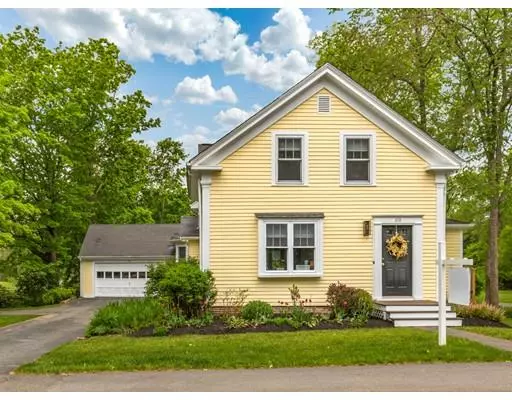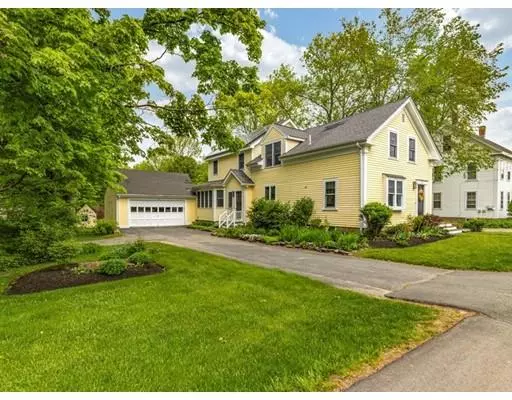For more information regarding the value of a property, please contact us for a free consultation.
376 Main Street West Newbury, MA 01985
Want to know what your home might be worth? Contact us for a FREE valuation!

Our team is ready to help you sell your home for the highest possible price ASAP
Key Details
Sold Price $570,000
Property Type Single Family Home
Sub Type Single Family Residence
Listing Status Sold
Purchase Type For Sale
Square Footage 2,193 sqft
Price per Sqft $259
MLS Listing ID 72507895
Sold Date 07/31/19
Style Colonial
Bedrooms 3
Full Baths 3
Year Built 1880
Annual Tax Amount $6,801
Tax Year 2019
Lot Size 0.500 Acres
Acres 0.5
Property Sub-Type Single Family Residence
Property Description
Every detail about this gorgeous colonial is spectacular! From the moment you enter this thoughtfully updated 3 bedroom, 3 full bath home you are greeted by carefully selected updates that truly highlight each room, from the wide beam pine floors, large boxed window that provides ample sunlight to the living room and new multi-tiered staircase with metal accent railing this home has open concept living with great flow. Side door opens to large mud room with closet, tile floor and seating area leading to beautiful kitchen with stainless steel appliances,cherry cabinets, oversized island and granite counter tops. Dining room is filled with character with original built in cabinets and shelving that blend seamlessly with renovated kitchen. Large family room highlighted by wall of windows and glass doors overlooking manicured lawn with perennials, deck and patio and lush backyard.Impressive master with double closets and master bath with jacuzzi tub. Two car gargage and so much more!
Location
State MA
County Essex
Zoning RC
Direction Route 113 is Main Street
Rooms
Family Room Flooring - Hardwood, Balcony / Deck, Balcony - Exterior, French Doors, Cable Hookup, Deck - Exterior, Exterior Access, High Speed Internet Hookup, Open Floorplan, Recessed Lighting
Basement Full, Walk-Out Access, Interior Entry, Bulkhead, Sump Pump, Concrete
Primary Bedroom Level Second
Dining Room Bathroom - Full, Closet, Flooring - Hardwood, Open Floorplan, Remodeled
Kitchen Flooring - Stone/Ceramic Tile, Countertops - Stone/Granite/Solid, Countertops - Upgraded, Kitchen Island, Cabinets - Upgraded, Open Floorplan, Recessed Lighting, Remodeled, Stainless Steel Appliances
Interior
Interior Features Internet Available - Unknown
Heating Baseboard
Cooling Window Unit(s)
Flooring Wood, Tile
Appliance Range, Dishwasher, Disposal, Microwave, Refrigerator, Washer, Dryer, Gas Water Heater, Tank Water Heater, Utility Connections for Gas Range
Laundry First Floor
Exterior
Exterior Feature Rain Gutters, Storage, Professional Landscaping, Decorative Lighting, Garden
Garage Spaces 2.0
Community Features Public Transportation, Shopping, Pool, Tennis Court(s), Park, Walk/Jog Trails, Stable(s), Golf, Medical Facility, Laundromat, Bike Path, Conservation Area, Highway Access, House of Worship, Private School, Public School
Utilities Available for Gas Range
Roof Type Shingle
Total Parking Spaces 6
Garage Yes
Building
Lot Description Level
Foundation Stone
Sewer Private Sewer
Water Public
Architectural Style Colonial
Schools
Elementary Schools Page
Middle Schools Pentucket
High Schools Pentucket
Read Less
Bought with Ellen Hazo • Fruh Realty, LLC
GET MORE INFORMATION





