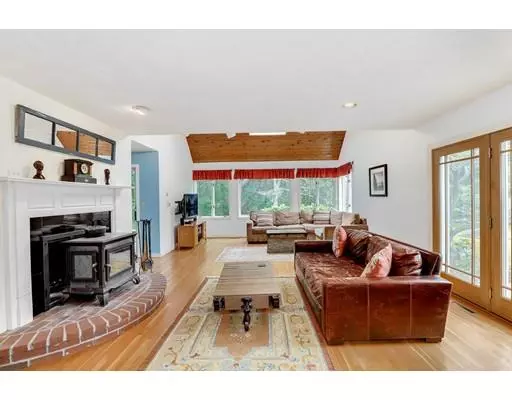For more information regarding the value of a property, please contact us for a free consultation.
151 Tower Rd Lincoln, MA 01773
Want to know what your home might be worth? Contact us for a FREE valuation!

Our team is ready to help you sell your home for the highest possible price ASAP
Key Details
Sold Price $1,040,000
Property Type Single Family Home
Sub Type Single Family Residence
Listing Status Sold
Purchase Type For Sale
Square Footage 2,251 sqft
Price per Sqft $462
MLS Listing ID 72509323
Sold Date 07/08/19
Style Contemporary
Bedrooms 3
Full Baths 2
Half Baths 1
Year Built 1982
Annual Tax Amount $12,882
Tax Year 2019
Lot Size 1.060 Acres
Acres 1.06
Property Sub-Type Single Family Residence
Property Description
Elegant and Pristine Contemporary in highly desirable Lincoln. As you enter this home you are greeted by gleaming hardwood floors, the sun-soaked family room with soaring ceilings, skylight and fireplace. Flow into the dining room with large sliders overlooking the deck & private backyard, then into the spacious updated kitchen with large windows, and a skylight. Upstairs you will find a loft space, perfect for a home office, two bedrooms and the sun-splashed Master Suite with its own private bathroom. Conveniently located to routes 95 & 2, schools and the commuter rail! Offers due, Tuesday, 6/4 at 5 pm.
Location
State MA
County Middlesex
Zoning R1
Direction Lincoln Road or South Great Road to Tower; sign is at head of common driveway, house is 1st on right
Rooms
Family Room Skylight, Ceiling Fan(s), Flooring - Hardwood, Window(s) - Picture, Recessed Lighting
Basement Full, Sump Pump, Unfinished
Primary Bedroom Level Second
Dining Room Flooring - Hardwood, Recessed Lighting, Slider
Kitchen Skylight, Flooring - Stone/Ceramic Tile, Window(s) - Picture, Countertops - Stone/Granite/Solid, Kitchen Island, Breakfast Bar / Nook, Recessed Lighting, Stainless Steel Appliances
Interior
Interior Features Mud Room, Loft
Heating Forced Air, Oil
Cooling Central Air
Flooring Flooring - Stone/Ceramic Tile, Flooring - Wall to Wall Carpet
Fireplaces Number 1
Fireplaces Type Family Room
Appliance Oven, Microwave, Countertop Range, Refrigerator, Freezer, ENERGY STAR Qualified Dishwasher, Tank Water Heater, Utility Connections for Electric Oven, Utility Connections for Electric Dryer
Laundry Flooring - Stone/Ceramic Tile, Second Floor, Washer Hookup
Exterior
Garage Spaces 2.0
Community Features Public Transportation, Shopping, Pool, Walk/Jog Trails, Conservation Area, House of Worship, Public School, T-Station
Utilities Available for Electric Oven, for Electric Dryer, Washer Hookup
Roof Type Shingle
Total Parking Spaces 6
Garage Yes
Building
Lot Description Easements
Foundation Concrete Perimeter
Sewer Private Sewer
Water Public
Architectural Style Contemporary
Schools
Elementary Schools Lincoln
Middle Schools Lincoln
High Schools Linc/Sudb Hs
Read Less
Bought with The Kennedy Lynch Gold Team • Hammond Residential Real Estate
GET MORE INFORMATION





