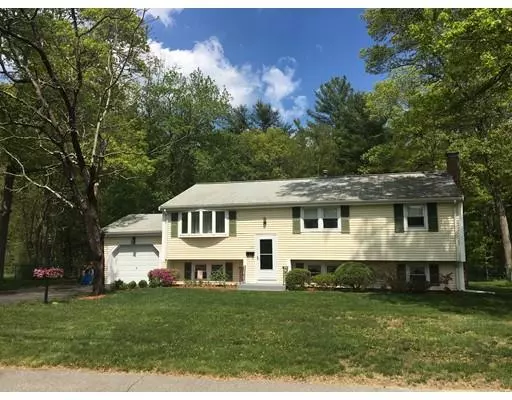For more information regarding the value of a property, please contact us for a free consultation.
139 Jean Carol Road Abington, MA 02351
Want to know what your home might be worth? Contact us for a FREE valuation!

Our team is ready to help you sell your home for the highest possible price ASAP
Key Details
Sold Price $394,000
Property Type Single Family Home
Sub Type Single Family Residence
Listing Status Sold
Purchase Type For Sale
Square Footage 1,554 sqft
Price per Sqft $253
MLS Listing ID 72509823
Sold Date 08/16/19
Style Raised Ranch
Bedrooms 3
Full Baths 1
Half Baths 1
Year Built 1972
Annual Tax Amount $5,910
Tax Year 2019
Lot Size 0.460 Acres
Acres 0.46
Property Sub-Type Single Family Residence
Property Description
Looking for a sought after neighborhood? 139 Jean Carol Road features a well maintained 3 bedroom, Raised Ranch home with an attached 1 car garage. Open floor plan with a bright eat-in kitchen with skylight offers new granite countertops, hardwood flooring in dining room, living room, hallway, all bedrooms and sunroom. Updated bathroom has large linen closet, a skylight and granite on new vanity. Lower level has a spacious finished family room and a bonus room with a closet that could be used as den, exercise room or an office. Also a laundry room with ½ bath and storage in a separate space. Sunroom leads out to a spacious backyard great for entertaining friends and family at your next cookout!
Location
State MA
County Plymouth
Zoning Res
Direction Rte 58 Plymouth St to Hersey Ln to Jean Carol Rd.
Rooms
Family Room Wood / Coal / Pellet Stove, Flooring - Wall to Wall Carpet
Basement Full, Partially Finished, Bulkhead, Sump Pump
Primary Bedroom Level First
Dining Room Flooring - Wood, Slider
Kitchen Skylight, Flooring - Stone/Ceramic Tile
Interior
Interior Features Sun Room, Bonus Room
Heating Baseboard, Natural Gas
Cooling None
Flooring Wood, Tile, Carpet, Flooring - Wood, Flooring - Wall to Wall Carpet
Fireplaces Number 1
Fireplaces Type Family Room
Appliance Range, Dishwasher, Refrigerator, Washer, Gas Water Heater, Tank Water Heater, Utility Connections for Gas Range, Utility Connections for Electric Dryer
Laundry Electric Dryer Hookup, Washer Hookup, In Basement
Exterior
Exterior Feature Rain Gutters
Garage Spaces 1.0
Community Features Public Transportation, Shopping, Park, Golf, Medical Facility, Private School, Public School, T-Station, Sidewalks
Utilities Available for Gas Range, for Electric Dryer, Washer Hookup
Total Parking Spaces 4
Garage Yes
Building
Lot Description Level
Foundation Concrete Perimeter
Sewer Public Sewer
Water Public
Architectural Style Raised Ranch
Schools
Middle Schools Abington Middle
High Schools Abington High
Read Less
Bought with Tom McFarland • RE/MAX Realty Pros




