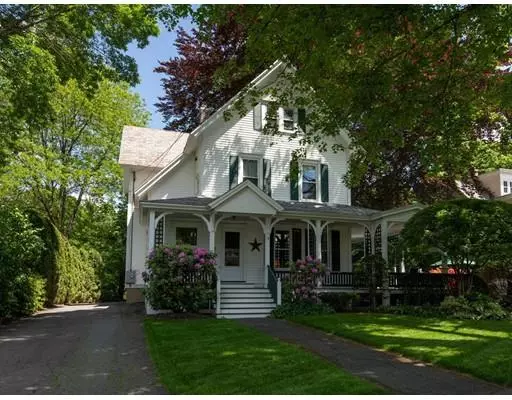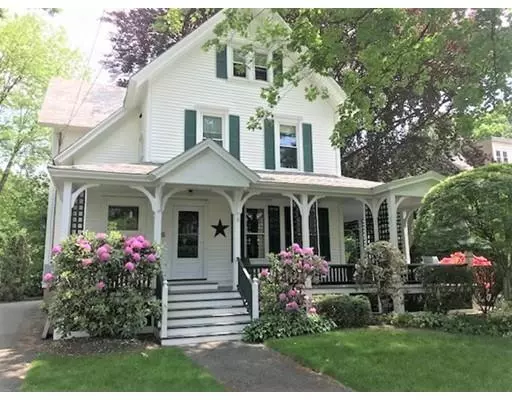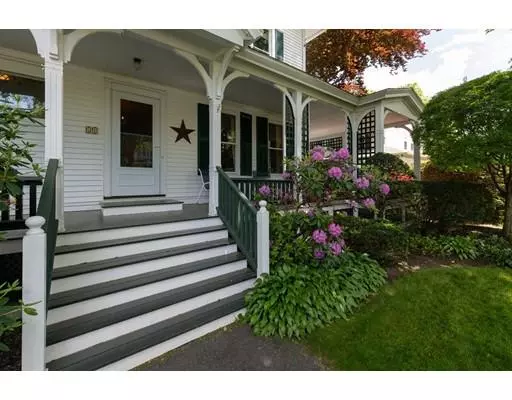For more information regarding the value of a property, please contact us for a free consultation.
51 Highland Ave Greenfield, MA 01301
Want to know what your home might be worth? Contact us for a FREE valuation!

Our team is ready to help you sell your home for the highest possible price ASAP
Key Details
Sold Price $399,000
Property Type Single Family Home
Sub Type Single Family Residence
Listing Status Sold
Purchase Type For Sale
Square Footage 2,765 sqft
Price per Sqft $144
MLS Listing ID 72513186
Sold Date 09/03/19
Style Victorian
Bedrooms 4
Full Baths 2
Half Baths 1
Year Built 1895
Annual Tax Amount $7,868
Tax Year 2019
Lot Size 0.450 Acres
Acres 0.45
Property Sub-Type Single Family Residence
Property Description
From the moment you step onto the wrap around front porch, you know you're at a special home. This beautiful Victorian combines period details with the updates you demand. Gleaming wood floors and French doors welcome you into the double parlor, with access to the front porch, and beautiful pocket doors opening into the 2nd room with gas fireplace and bay window. A formal dining room with charming built ins is located just off the chef's kitchen. Granite counters, stainless appliances and a large island make this kitchen a joy. More French doors open onto the skylit screened patio ...perfect for relaxing and entertaining. Upstairs are 4 generous bedrooms and 2 full baths plus the washer/dryer. Need a space to workout? Walk up into the full attic to find your perfect area for a home gym! Sited on just under 1/2 acre of park-like grounds, this incredible home is just moments to the nature and trails of Highland Park and all of the dining and shopping choices of downtown!
Location
State MA
County Franklin
Zoning RA
Direction From downtown, south on Main St, right on Crescent, right on Highland to address
Rooms
Basement Full, Interior Entry, Bulkhead, Concrete, Unfinished
Primary Bedroom Level Second
Dining Room Flooring - Wood, Chair Rail
Kitchen Flooring - Wood, Window(s) - Picture, Dining Area, Countertops - Stone/Granite/Solid, French Doors, Kitchen Island, Exterior Access, Recessed Lighting, Stainless Steel Appliances
Interior
Interior Features Cable Hookup, Sun Room, Exercise Room
Heating Steam, Natural Gas
Cooling Window Unit(s), Dual
Flooring Wood, Vinyl, Wood Laminate, Flooring - Stone/Ceramic Tile, Flooring - Wood
Fireplaces Number 1
Fireplaces Type Living Room
Appliance Range, Dishwasher, Disposal, Microwave, Refrigerator, Washer, Dryer, Electric Water Heater, Utility Connections for Electric Range, Utility Connections for Electric Dryer
Laundry Second Floor, Washer Hookup
Exterior
Garage Spaces 2.0
Community Features Public Transportation, Shopping, Tennis Court(s), Park, Walk/Jog Trails, Medical Facility, Conservation Area, Highway Access, House of Worship, Private School, Public School, T-Station, University
Utilities Available for Electric Range, for Electric Dryer, Washer Hookup
Roof Type Shingle, Slate
Total Parking Spaces 4
Garage Yes
Building
Lot Description Gentle Sloping
Foundation Stone, Brick/Mortar
Sewer Public Sewer
Water Public
Architectural Style Victorian
Read Less
Bought with Scott Rebmann • Maple and Main Realty, LLC




