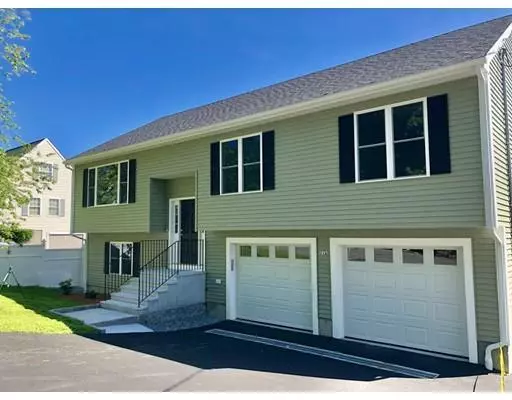For more information regarding the value of a property, please contact us for a free consultation.
22-A Nome St Worcester, MA 01605
Want to know what your home might be worth? Contact us for a FREE valuation!

Our team is ready to help you sell your home for the highest possible price ASAP
Key Details
Sold Price $375,000
Property Type Single Family Home
Sub Type Single Family Residence
Listing Status Sold
Purchase Type For Sale
Square Footage 2,000 sqft
Price per Sqft $187
MLS Listing ID 72517334
Sold Date 08/02/19
Style Raised Ranch
Bedrooms 3
Full Baths 3
HOA Y/N false
Year Built 2019
Tax Year 2019
Lot Size 6,969 Sqft
Acres 0.16
Property Sub-Type Single Family Residence
Property Description
OFFER DEADLINE 6/17/19 10AM. New construction home in a well established neighborhood w/ ALL the extras!!! Welcome to this impressive 3 bed / 3 bath home w/ a finished basement & a 2 car garage! The main level features an attractive open floor plan w/ hardwood floors in the living area, a gorgeous upgraded kitchen w/ white shaker cabinets, granite counters & SS appliances included. Also on the main level you will find 3 generously sized bedrooms including the master w/ a large closet & a private bathroom. There is also another full bathroom on this level. Downstairs you'll find a fully finished basement that could be a family room, playroom, teen-suite, office, etc. & another FULL bathroom! Two zones of heat & CENTRAL A/C for the upcoming 90 degree summer days. There is also a large deck off of the kitchen & a very nice partially fenced in yard. This home is EXTRA energy efficient & will save you lots of cash on utility bills for years to come.
Location
State MA
County Worcester
Zoning RS-7
Direction Carpenter Ave to Nome St
Rooms
Family Room Bathroom - Full, Closet, Flooring - Wall to Wall Carpet, Recessed Lighting
Basement Full, Finished
Primary Bedroom Level First
Dining Room Flooring - Stone/Ceramic Tile, Deck - Exterior
Kitchen Flooring - Stone/Ceramic Tile, Balcony / Deck, Balcony - Exterior, Countertops - Stone/Granite/Solid, Countertops - Upgraded, Cabinets - Upgraded, Slider, Stainless Steel Appliances
Interior
Heating Forced Air, Propane
Cooling Central Air
Appliance Range, Dishwasher, Microwave, Refrigerator, Propane Water Heater
Laundry Electric Dryer Hookup, Washer Hookup, In Basement
Exterior
Garage Spaces 2.0
Fence Fenced
Community Features Public Transportation, Shopping, Medical Facility, Laundromat, Highway Access, House of Worship, Public School
Roof Type Shingle
Total Parking Spaces 2
Garage Yes
Building
Foundation Concrete Perimeter
Sewer Public Sewer
Water Public
Architectural Style Raised Ranch
Read Less
Bought with Sheila Brady-Savard • eXp Realty




