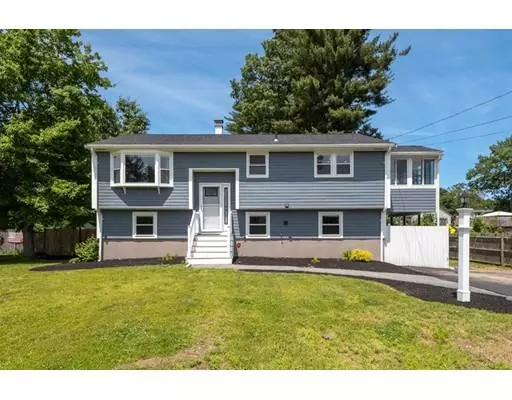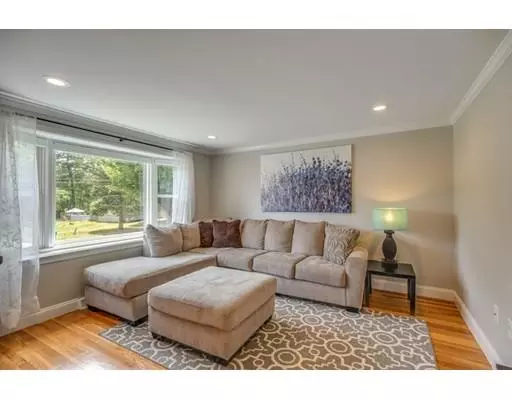For more information regarding the value of a property, please contact us for a free consultation.
5 Colleen Circle Billerica, MA 01821
Want to know what your home might be worth? Contact us for a FREE valuation!

Our team is ready to help you sell your home for the highest possible price ASAP
Key Details
Sold Price $552,000
Property Type Single Family Home
Sub Type Single Family Residence
Listing Status Sold
Purchase Type For Sale
Square Footage 1,977 sqft
Price per Sqft $279
Subdivision Pinehurst
MLS Listing ID 72518136
Sold Date 08/09/19
Bedrooms 3
Full Baths 2
HOA Y/N false
Year Built 1969
Annual Tax Amount $4,586
Tax Year 2019
Lot Size 0.400 Acres
Acres 0.4
Property Description
No expense spared on this full home remodel. Don’t miss this exciting opportunity to own on a quiet cul-de-sac. This better than new residence boasts a fantastic floor plan, sun-filled interior featuring multi- purpose rooms and spaces with soft colors, new recessed lighting, and striking attention to detail throughout. Open floor plan Kitchen with 2-seat peninsula, soft close cabinetry, all stainless & premium gas appliances wide open to the Sun Room and Dining Room. Gorgeous views from the Master Bedroom, Bedroom 2, 4 season porch and Dining of private grounds. Full Baths feature marble/ceramic/mosaic finishes and Toto® WC. High-end custom designer window treatments throughout. Exquisite crown molding and baseboard detail throughout. Lovely white oak flooring. Fully outfitted Lower Level offers bonus Living Space including a Family Room, Bedroom, Dressing Room, designer Bath and spacious Laundry. Inviting 4 Season porch opens to the entertaining deck and private outdoor spaces.
Location
State MA
County Middlesex
Zoning RE
Direction Boston Road to Community Road, to Colleen Circle in Pinehurst Neighborhood
Rooms
Family Room Flooring - Wall to Wall Carpet, Recessed Lighting
Basement Finished
Primary Bedroom Level First
Dining Room Flooring - Hardwood, Recessed Lighting
Kitchen Flooring - Hardwood, Cabinets - Upgraded, Exterior Access, Recessed Lighting, Remodeled
Interior
Interior Features Lighting - Overhead, Ceiling Fan(s), Closet/Cabinets - Custom Built, Sun Room, Bonus Room
Heating Forced Air, Electric Baseboard
Cooling Central Air
Flooring Tile, Hardwood, Flooring - Stone/Ceramic Tile
Appliance Range, Dishwasher, Disposal, Microwave, Refrigerator, Freezer, Gas Water Heater, Utility Connections for Gas Range, Utility Connections for Electric Dryer
Laundry Flooring - Stone/Ceramic Tile, Lighting - Overhead, In Basement, Washer Hookup
Exterior
Exterior Feature Rain Gutters, Garden
Fence Fenced
Community Features Shopping, Public School
Utilities Available for Gas Range, for Electric Dryer, Washer Hookup
Roof Type Shingle
Total Parking Spaces 4
Garage No
Building
Lot Description Wooded, Level
Foundation Concrete Perimeter
Sewer Public Sewer
Water Public
Schools
Elementary Schools Ditson
Middle Schools Locke
High Schools Billerica
Others
Acceptable Financing Contract
Listing Terms Contract
Read Less
Bought with Tory Moylan • Coldwell Banker Residential Brokerage - Duxbury
GET MORE INFORMATION





