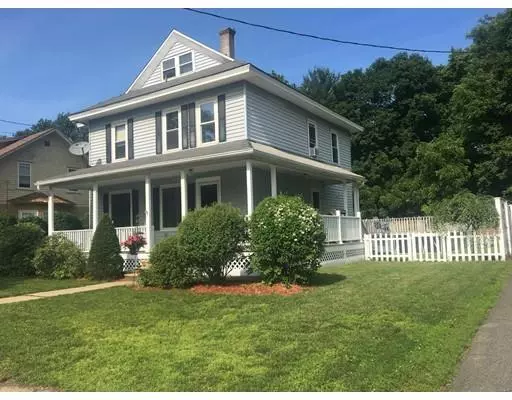For more information regarding the value of a property, please contact us for a free consultation.
24 Park Ave. Greenfield, MA 01301
Want to know what your home might be worth? Contact us for a FREE valuation!

Our team is ready to help you sell your home for the highest possible price ASAP
Key Details
Sold Price $227,500
Property Type Single Family Home
Sub Type Single Family Residence
Listing Status Sold
Purchase Type For Sale
Square Footage 1,596 sqft
Price per Sqft $142
MLS Listing ID 72519716
Sold Date 08/21/19
Style Antique, Other (See Remarks)
Bedrooms 3
Full Baths 1
Half Baths 1
HOA Y/N false
Year Built 1900
Annual Tax Amount $4,174
Tax Year 2019
Lot Size 6,534 Sqft
Acres 0.15
Property Sub-Type Single Family Residence
Property Description
Have you been looking for a move-in ready home in a desirable neighborhood, with a wrap-around porch, sidewalk, paved driveway, fenced back yard and above ground pool? You've found it! Inside, the totally renovated kitchen features stainless refrigerator, dishw., & microwave, disposal, gas range, quartz counters, island w electricity, new cabinets w.undermount lighting, crown molding, ceiling fan and recessed lighting. Step into the freshly painted dining-living room combo with hardwood floors. The large foyer has potential as an office, play area or other. The stairs with wooden rails lead to another large open space, 3 carpeted bedrooms w ceiling fans, a full bathroom and a walk-up attic for plenty of convenient storage. Replacement windows and 2 new storm doors.This rather hidden neighborhood in south Greenfield is minutes to routes 2 & 91. Call today for an appointment or you may miss your chance.
Location
State MA
County Franklin
Zoning RA
Direction Main St. Greenfield, Bank Row, L Deerfield St., L at fork Montague City Rd., L Park Ave.
Rooms
Basement Full, Interior Entry, Bulkhead, Concrete, Unfinished
Primary Bedroom Level Second
Interior
Interior Features Office
Heating Forced Air, Natural Gas
Cooling Wall Unit(s)
Flooring Wood, Tile, Carpet
Appliance Range, Dishwasher, Refrigerator, Washer, Dryer, Gas Water Heater, Tank Water Heater, Utility Connections for Gas Range, Utility Connections for Electric Dryer
Laundry In Basement, Washer Hookup
Exterior
Exterior Feature Rain Gutters, Storage
Fence Fenced/Enclosed
Pool Above Ground
Community Features Public Transportation, Shopping, Park, Walk/Jog Trails, Golf, Medical Facility, Laundromat, Bike Path, Conservation Area, Highway Access, Private School, Public School, Sidewalks
Utilities Available for Gas Range, for Electric Dryer, Washer Hookup
Roof Type Shingle
Total Parking Spaces 3
Garage No
Private Pool true
Building
Lot Description Level
Foundation Concrete Perimeter
Sewer Public Sewer
Water Public
Architectural Style Antique, Other (See Remarks)
Schools
Elementary Schools Grnfld. Public
Middle Schools Grnfld.Middle S
High Schools Grnfld.High Sch
Others
Acceptable Financing Contract
Listing Terms Contract
Read Less
Bought with Andrea C. Kwapien • Delap Real Estate LLC




