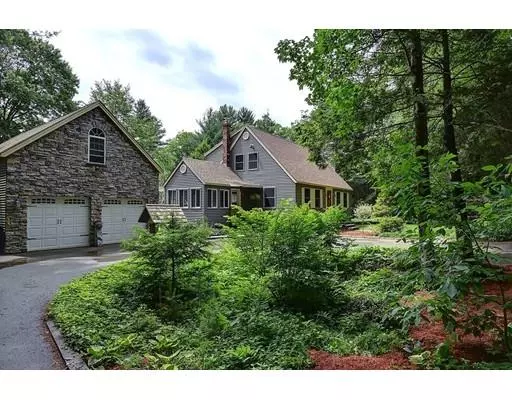For more information regarding the value of a property, please contact us for a free consultation.
117 Berry Corner Rd Charlton, MA 01507
Want to know what your home might be worth? Contact us for a FREE valuation!

Our team is ready to help you sell your home for the highest possible price ASAP
Key Details
Sold Price $369,000
Property Type Single Family Home
Sub Type Single Family Residence
Listing Status Sold
Purchase Type For Sale
Square Footage 2,572 sqft
Price per Sqft $143
MLS Listing ID 72522031
Sold Date 08/16/19
Style Cape
Bedrooms 3
Full Baths 2
HOA Y/N false
Year Built 1978
Annual Tax Amount $4,077
Tax Year 2019
Lot Size 1.080 Acres
Acres 1.08
Property Description
Wow! This property is sure to impress from the inside out! Lovingly cared for Cape boasts an abundant living space. Sitting room with side & back entrances is open to an updated kitchen with SS double oven, updated appliances & granite counter tops. Formal dining area flows nicely into a cozy living room with brick hearth, wood burning fireplace & adjacent family room. Second floor offers three good-sized bedrooms and remodeled full bath with double sink and granite counter top together with laundry hook ups. Lower level provides finished space with a second wood burning fireplace along with direct walk out to the yard, patio and in-ground swimming pool. Three season sun room is a wonderful area to relax, overlooking the pool and back deck. Take in the pool house lounge or enjoy the regulation sized volleyball court. Two car garage totals 1700 sf, providing plenty of parking, work space & second floor storage area. Home abuts conservation land. Close to all major routes. A great buy!
Location
State MA
County Worcester
Zoning A
Direction Route 20 to Southbridge Road (Rt 169) to Berry Corner Road.
Rooms
Family Room Flooring - Wall to Wall Carpet
Basement Full, Partially Finished, Walk-Out Access, Interior Entry, Concrete
Primary Bedroom Level Second
Dining Room Flooring - Wood
Kitchen Flooring - Vinyl
Interior
Interior Features Play Room, Sitting Room, Sun Room
Heating Baseboard, Oil
Cooling Window Unit(s)
Flooring Wood, Tile, Carpet, Bamboo, Flooring - Wall to Wall Carpet, Flooring - Wood
Fireplaces Number 2
Fireplaces Type Living Room
Appliance Range, Oven, Dishwasher, Refrigerator, Washer, Dryer, Oil Water Heater, Utility Connections for Electric Range, Utility Connections for Electric Oven, Utility Connections for Electric Dryer
Laundry Second Floor, Washer Hookup
Exterior
Exterior Feature Professional Landscaping
Garage Spaces 2.0
Pool In Ground
Community Features Shopping, Golf, Conservation Area, Highway Access, Public School
Utilities Available for Electric Range, for Electric Oven, for Electric Dryer, Washer Hookup
Roof Type Shingle
Total Parking Spaces 8
Garage Yes
Private Pool true
Building
Lot Description Wooded
Foundation Concrete Perimeter
Sewer Private Sewer
Water Public
Others
Senior Community false
Read Less
Bought with Carol Palmieri • RE/MAX Executive Realty
GET MORE INFORMATION





