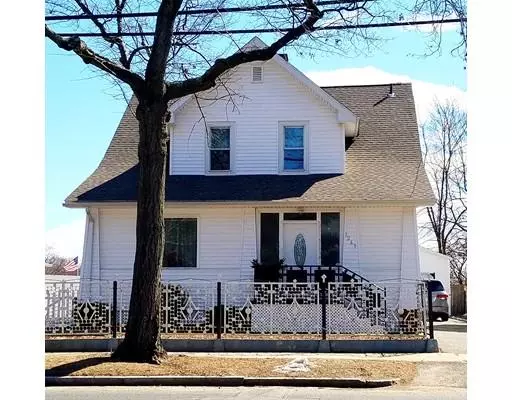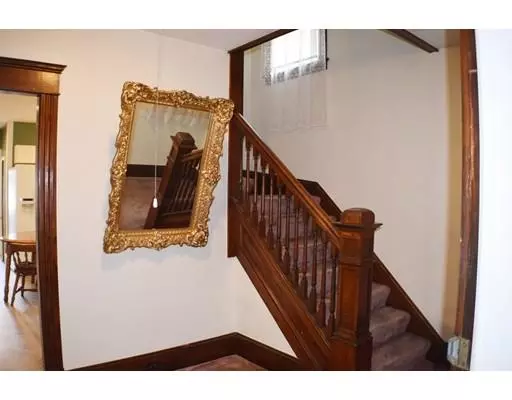For more information regarding the value of a property, please contact us for a free consultation.
1269 Berkshire Ave Springfield, MA 01151
Want to know what your home might be worth? Contact us for a FREE valuation!

Our team is ready to help you sell your home for the highest possible price ASAP
Key Details
Sold Price $184,000
Property Type Single Family Home
Sub Type Single Family Residence
Listing Status Sold
Purchase Type For Sale
Square Footage 1,418 sqft
Price per Sqft $129
MLS Listing ID 72523070
Sold Date 07/25/19
Style Cape
Bedrooms 3
Full Baths 3
Year Built 1918
Annual Tax Amount $2,446
Tax Year 2019
Lot Size 6,098 Sqft
Acres 0.14
Property Description
Old Charm meets Modern Design at its BEST!! Entertain? Plenty of space throughout first floor: flow from spacious main entry way to living room / dining room both with built in wood cabinets, an elegant wood archway defining the 2 spaces & coffer ceilings these 3 items are sure to be the talk of the party! A complete modern kitchen (remodeled within last year) & full remodeled bathroom complete the main floor. The 2nd floor offers 3 good size bedrooms ALL with walk in closets (we got closet space) and a full remodeled bathroom. Enclosed front or back porches offer great coffee spots. Fully finished basement with LOTS of storage, 3rd full bathroom with stand up shower & mini kitchen area with appliances (Kitchenette - sold as is). Don't forget 2 driveways, garage & fenced in yard. All the big items have been done for you within past 10 years including: Insulated Replacement Windows, Roof, Chimney & Siding (APO). Wood Flooring under carpets. Don't miss OPEN HOUSE SUNDAY 6/23@1:30-3
Location
State MA
County Hampden
Zoning R1
Direction On Berkshire Ave
Rooms
Basement Full, Finished
Primary Bedroom Level Second
Dining Room Coffered Ceiling(s), Closet/Cabinets - Custom Built, Flooring - Hardwood, Flooring - Wall to Wall Carpet
Kitchen Flooring - Vinyl, Remodeled
Interior
Heating Forced Air, Oil
Cooling Central Air
Flooring Wood, Tile, Vinyl, Carpet, Hardwood, Engineered Hardwood
Fireplaces Number 1
Fireplaces Type Living Room
Appliance Range, Dishwasher, Microwave, Refrigerator, Other, Electric Water Heater, Utility Connections for Gas Oven, Utility Connections for Gas Dryer
Laundry Gas Dryer Hookup, In Basement
Exterior
Exterior Feature Storage
Garage Spaces 1.0
Fence Fenced/Enclosed, Fenced
Community Features Public Transportation, Shopping, Park, Highway Access, Public School
Utilities Available for Gas Oven, for Gas Dryer
Roof Type Shingle
Total Parking Spaces 5
Garage Yes
Building
Foundation Brick/Mortar
Sewer Public Sewer
Water Public
Read Less
Bought with The PREMIERE Group • eXp Realty
GET MORE INFORMATION





