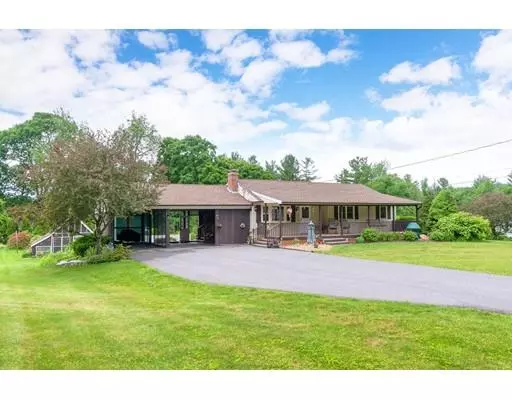For more information regarding the value of a property, please contact us for a free consultation.
1 Belmont Dr Sterling, MA 01564
Want to know what your home might be worth? Contact us for a FREE valuation!

Our team is ready to help you sell your home for the highest possible price ASAP
Key Details
Sold Price $303,500
Property Type Single Family Home
Sub Type Single Family Residence
Listing Status Sold
Purchase Type For Sale
Square Footage 1,054 sqft
Price per Sqft $287
MLS Listing ID 72523687
Sold Date 10/11/19
Style Ranch
Bedrooms 3
Full Baths 2
Year Built 1967
Annual Tax Amount $4,359
Tax Year 2019
Lot Size 1.000 Acres
Acres 1.0
Property Description
Adorable 3 bed, 2 bath ranch perfectly situated on LARGE corner lot in Sterling awaits new owners! Walk in to the bright and sunny living room featuring fireplace with pellet stove insert and HW flooring. Dining room with HW floors and chandelier is open to the kitchen. Three bedrooms with ample closet space and a full bath with linen closet complete the main level. Basement Is unfinished with tons of potential to be finished and includes a full bath. In ground pool with pool house – perfect for entertaining guests in the summer! Close to shopping, trails, highway access and more! Professional landscape, back up generator and 2 bay carport complete this package. Seller will have new septic system installed. See it soon!
Location
State MA
County Worcester
Zoning Res
Direction Newell Hill to Woodside Dr to Belmont Dr.
Rooms
Basement Full, Walk-Out Access, Interior Entry, Concrete, Unfinished
Primary Bedroom Level First
Dining Room Flooring - Hardwood
Kitchen Flooring - Stone/Ceramic Tile, Exterior Access
Interior
Heating Baseboard, Oil
Cooling None
Flooring Tile, Vinyl, Carpet, Hardwood
Fireplaces Number 1
Fireplaces Type Living Room
Appliance Range, Dishwasher, Oil Water Heater, Tank Water Heaterless, Utility Connections for Electric Range, Utility Connections for Electric Oven
Laundry Washer Hookup
Exterior
Exterior Feature Storage, Professional Landscaping
Garage Spaces 2.0
Pool In Ground
Community Features Shopping, Park, Walk/Jog Trails, Stable(s), Golf, Laundromat, Conservation Area, Highway Access, House of Worship, Public School
Utilities Available for Electric Range, for Electric Oven, Washer Hookup
Roof Type Shingle
Total Parking Spaces 5
Garage Yes
Private Pool true
Building
Lot Description Corner Lot
Foundation Concrete Perimeter
Sewer Private Sewer
Water Public
Read Less
Bought with Johanna Parlon • Berkshire Hathaway HomeServices N.E. Prime Properties
GET MORE INFORMATION





