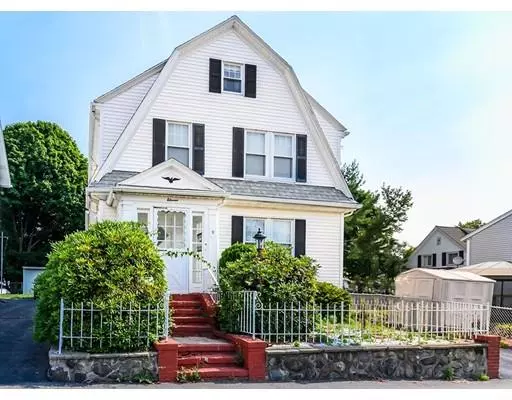For more information regarding the value of a property, please contact us for a free consultation.
11 Howard St Revere, MA 02151
Want to know what your home might be worth? Contact us for a FREE valuation!

Our team is ready to help you sell your home for the highest possible price ASAP
Key Details
Sold Price $500,000
Property Type Single Family Home
Sub Type Single Family Residence
Listing Status Sold
Purchase Type For Sale
Square Footage 2,379 sqft
Price per Sqft $210
Subdivision West Revere
MLS Listing ID 72532462
Sold Date 10/29/19
Style Colonial
Bedrooms 5
Full Baths 4
Year Built 1938
Annual Tax Amount $5,516
Tax Year 2019
Lot Size 3,920 Sqft
Acres 0.09
Property Sub-Type Single Family Residence
Property Description
Investors and contractors! Gracious and spacious Dutch Colonial in a great West Revere neighborhood convenient to transportation highway, Boston and new Encore casino. Features two fireplaces, hardwood floors, 9 Rooms, 4-5 bedrooms, four bathrooms. Would be great potential for extended or blended families, in laws, etc. Deck off of second floor rear. Finished lower level w bathroom. Gas heat and cooking. Offstreet parking. Garage. Deck off the rear. Nice original gumwood trim and built ins. Updated roof, siding and windows. This offers a great amount of space and the opportunity to get into a super neighborhood and build some equity!
Location
State MA
County Suffolk
Zoning RB
Direction Mountain to Oxford to Howard
Rooms
Family Room Flooring - Laminate
Basement Full, Partially Finished, Interior Entry
Primary Bedroom Level Second
Dining Room Flooring - Hardwood
Kitchen Ceiling Fan(s), Flooring - Hardwood, Gas Stove
Interior
Interior Features Bathroom
Heating Hot Water, Natural Gas
Cooling None
Flooring Tile, Hardwood
Fireplaces Number 2
Fireplaces Type Family Room, Living Room
Appliance Range, Oven, Dishwasher, Disposal, Refrigerator, Gas Water Heater, Utility Connections for Gas Range, Utility Connections for Electric Range
Laundry In Basement
Exterior
Garage Spaces 1.0
Utilities Available for Gas Range, for Electric Range
Waterfront Description Beach Front, Ocean, 1/2 to 1 Mile To Beach
Roof Type Shingle
Total Parking Spaces 5
Garage Yes
Building
Foundation Stone
Sewer Public Sewer
Water Public
Architectural Style Colonial
Read Less
Bought with Javier Palacios • Tremont Realty Group, LLC




