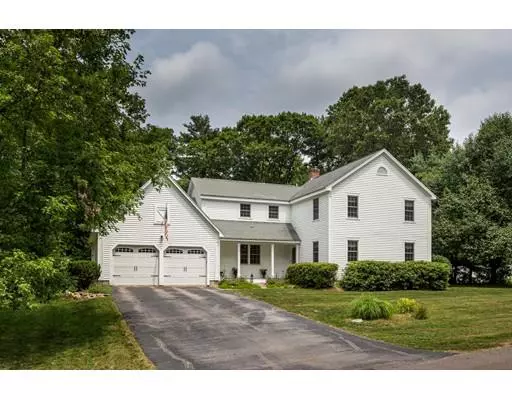For more information regarding the value of a property, please contact us for a free consultation.
4 Fairway Lane Medway, MA 02053
Want to know what your home might be worth? Contact us for a FREE valuation!

Our team is ready to help you sell your home for the highest possible price ASAP
Key Details
Sold Price $515,000
Property Type Single Family Home
Sub Type Single Family Residence
Listing Status Sold
Purchase Type For Sale
Square Footage 2,343 sqft
Price per Sqft $219
MLS Listing ID 72533234
Sold Date 09/27/19
Style Colonial
Bedrooms 4
Full Baths 2
Half Baths 1
HOA Y/N false
Year Built 1988
Annual Tax Amount $7,093
Tax Year 2019
Lot Size 1.010 Acres
Acres 1.01
Property Sub-Type Single Family Residence
Property Description
Welcome Home. Come see this Well Maintained 10 Room Farmhouse Colonial. Custom Kitchen with Viking Stove, White Cabinetry, Butcher Block Counter tops, Island with Marble Counter top. Farmers Sink. Fireplaced Living Room with Beautiful Custom Mantel Open the the Spacious Dining Room with Gorgeous Chandelier. Decorative Light Fixtures Throughout. Hardwood Flooring. 4 Spacious Bedrooms. Master Bedroom with Walk in Closet and Full Bath. Laundry Room located on the Second Floor. Finished Lower level with Exercise Room, Built In Office Nook and Media/Tavern Room. Freshly Cleaned Carpets. Replacement Windows. New Garage Doors. Farmer's Porch. Stone Patio. Exterior recently painted. Enjoy the privacy in the wooded backyard. Storage Shed. Come see why Boston Magazine voted Medway as one of the Best Places to Live AND one of the Best Schools in Boston. Just unpack and Enjoy Your New Home!
Location
State MA
County Norfolk
Zoning AR1
Direction Main Street to Holliston Street to Fairway Lane
Rooms
Family Room Flooring - Wall to Wall Carpet, Cable Hookup, Recessed Lighting, Remodeled, Beadboard
Basement Full, Partially Finished, Interior Entry
Primary Bedroom Level Second
Dining Room Flooring - Hardwood
Kitchen Flooring - Hardwood, Dining Area, Countertops - Stone/Granite/Solid, Countertops - Upgraded, Kitchen Island, Cabinets - Upgraded, Remodeled, Stainless Steel Appliances
Interior
Interior Features Exercise Room
Heating Central, Baseboard
Cooling Window Unit(s)
Flooring Tile, Carpet, Hardwood, Flooring - Wall to Wall Carpet
Fireplaces Number 1
Fireplaces Type Living Room
Appliance Range, Dishwasher, Oil Water Heater, Tank Water Heaterless, Plumbed For Ice Maker, Utility Connections for Electric Range, Utility Connections for Electric Oven, Utility Connections for Electric Dryer
Laundry Second Floor
Exterior
Exterior Feature Rain Gutters, Storage, Decorative Lighting
Garage Spaces 2.0
Community Features Public Transportation, Shopping, Tennis Court(s), Park, Walk/Jog Trails, Stable(s), Golf, Medical Facility, Laundromat, Bike Path, Conservation Area, Highway Access, House of Worship, Public School, T-Station
Utilities Available for Electric Range, for Electric Oven, for Electric Dryer, Icemaker Connection
Roof Type Shingle
Total Parking Spaces 4
Garage Yes
Building
Lot Description Wooded, Easements
Foundation Concrete Perimeter
Sewer Private Sewer
Water Public
Architectural Style Colonial
Others
Senior Community false
Acceptable Financing Contract
Listing Terms Contract
Read Less
Bought with The Chandler Group • Compass




