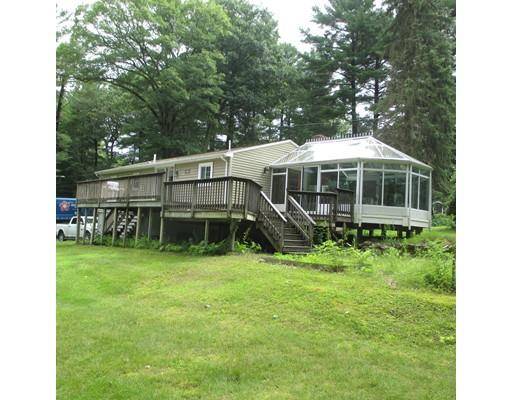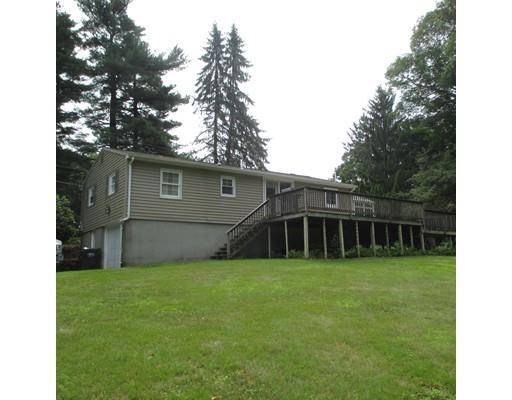For more information regarding the value of a property, please contact us for a free consultation.
770 Oxford Street, South Auburn, MA 01501
Want to know what your home might be worth? Contact us for a FREE valuation!

Our team is ready to help you sell your home for the highest possible price ASAP
Key Details
Sold Price $273,000
Property Type Single Family Home
Sub Type Single Family Residence
Listing Status Sold
Purchase Type For Sale
Square Footage 1,072 sqft
Price per Sqft $254
MLS Listing ID 72534863
Sold Date 09/26/19
Style Ranch
Bedrooms 3
Full Baths 1
HOA Y/N false
Year Built 1976
Annual Tax Amount $4,142
Tax Year 2019
Lot Size 0.930 Acres
Acres 0.93
Property Sub-Type Single Family Residence
Property Description
Lovely 3 bedroom ranch conveniently located near major highways: 290, 395, & the MA Pike! Auburn is known for its BLUE RIBBON SCHOOLS! This home features a newly remodeled kitchen with granite counter tops & newly installed hardwood floor, all appliances are less than 4 years old, and a cozy living room with a fireplace. The kitchen & bedrooms have been freshly painted with neutral colors. Another fireplace can be found in the family room in the lower level. The sunroom off the kitchen has potential for on additional 356 square feet of living space! The beautiful large deck was built for entertaining and a good size yard for large gatherings and cookouts.
Location
State MA
County Worcester
Zoning Res.
Direction Route 20 near Bertera, to Oxford Street, South.
Rooms
Family Room Flooring - Wall to Wall Carpet
Basement Full, Partially Finished, Walk-Out Access, Interior Entry, Garage Access, Concrete
Primary Bedroom Level First
Kitchen Flooring - Hardwood, Dining Area, Balcony / Deck, Countertops - Stone/Granite/Solid, Cabinets - Upgraded, Remodeled, Slider
Interior
Heating Baseboard, Oil
Cooling None
Flooring Carpet, Hardwood
Fireplaces Number 2
Fireplaces Type Family Room, Living Room
Appliance Range, Dishwasher, Microwave, Refrigerator, Oil Water Heater, Utility Connections for Electric Range, Utility Connections for Electric Dryer
Laundry Electric Dryer Hookup, Washer Hookup, In Basement
Exterior
Exterior Feature Storage
Garage Spaces 1.0
Community Features Shopping, Highway Access
Utilities Available for Electric Range, for Electric Dryer, Washer Hookup
Roof Type Shingle
Total Parking Spaces 3
Garage Yes
Building
Lot Description Corner Lot, Wooded, Gentle Sloping
Foundation Concrete Perimeter
Sewer Private Sewer
Water Private
Architectural Style Ranch
Schools
Elementary Schools Swanson Rd.
Middle Schools Auburn Middle
High Schools Aubun High
Others
Senior Community false
Acceptable Financing Contract
Listing Terms Contract
Read Less
Bought with Kenena Skrzypczak • Century 21 MetroWest




