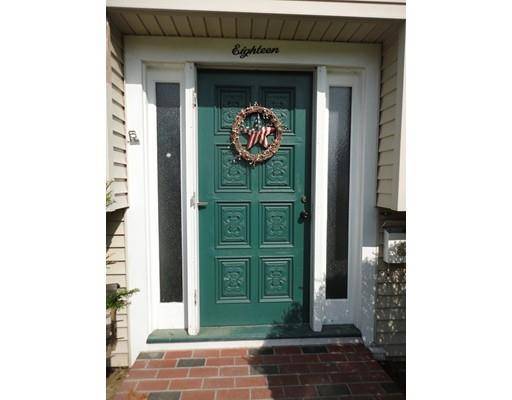For more information regarding the value of a property, please contact us for a free consultation.
18 Westchester Drive Auburn, MA 01501
Want to know what your home might be worth? Contact us for a FREE valuation!

Our team is ready to help you sell your home for the highest possible price ASAP
Key Details
Sold Price $270,000
Property Type Single Family Home
Sub Type Single Family Residence
Listing Status Sold
Purchase Type For Sale
Square Footage 1,567 sqft
Price per Sqft $172
MLS Listing ID 72537664
Sold Date 09/13/19
Bedrooms 3
Full Baths 1
Half Baths 1
HOA Y/N false
Year Built 1968
Annual Tax Amount $4,722
Tax Year 2019
Lot Size 10,890 Sqft
Acres 0.25
Property Sub-Type Single Family Residence
Property Description
Located in a lovely neighborhood that is close to the center of Auburn, this 3 bedroom, 1.5 bath Split level home is situated on a 1/4 acre lot. Enjoy hardwoods thru-out, a sun-filled living room & a fully applianced, eat in kitchen. The lower level offers a family room featuring a fire place & a cedar closet. and there is a combination 1/2 bath & laundry room. The 12' x 10' rear porch is accessed from a slider off the dining room & offers additional entertaining space & stairs that lead down to the private rear yard. Enjoy economical Gas heat & hot water, a 2 car garage and town water & sewer. Commuting is a breeze - just minutes to all highways - Mass Pike, 290, 395, Routes 12 & 20.
Location
State MA
County Worcester
Zoning Res
Direction South St. to Winchester to Westchester
Rooms
Family Room Flooring - Wall to Wall Carpet
Basement Full, Partially Finished, Interior Entry, Garage Access
Primary Bedroom Level First
Dining Room Ceiling Fan(s), Flooring - Hardwood
Kitchen Flooring - Vinyl
Interior
Heating Baseboard, Natural Gas
Cooling None
Flooring Vinyl, Carpet, Hardwood
Fireplaces Number 1
Fireplaces Type Family Room
Appliance Range, Dishwasher, Disposal, Refrigerator, Gas Water Heater, Tank Water Heater, Utility Connections for Electric Range, Utility Connections for Electric Oven, Utility Connections for Electric Dryer
Laundry In Basement, Washer Hookup
Exterior
Exterior Feature Rain Gutters, Storage
Garage Spaces 2.0
Community Features Shopping, Golf, Medical Facility, Highway Access, House of Worship, Public School, Sidewalks
Utilities Available for Electric Range, for Electric Oven, for Electric Dryer, Washer Hookup
Total Parking Spaces 3
Garage Yes
Building
Lot Description Level
Foundation Concrete Perimeter
Sewer Public Sewer
Water Public
Schools
High Schools Auburn Hs
Others
Senior Community false
Read Less
Bought with Brooke Wrenn • Emerson REALTORS®




