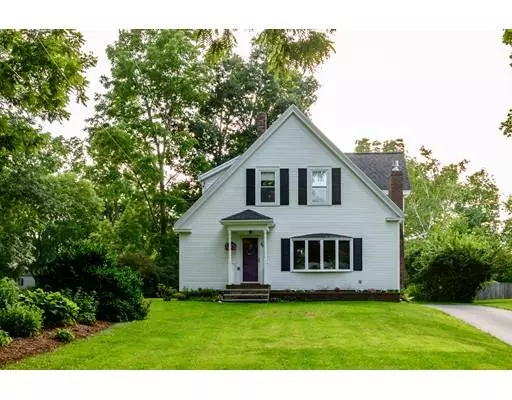For more information regarding the value of a property, please contact us for a free consultation.
20 Arch St West Bridgewater, MA 02379
Want to know what your home might be worth? Contact us for a FREE valuation!

Our team is ready to help you sell your home for the highest possible price ASAP
Key Details
Sold Price $345,000
Property Type Single Family Home
Sub Type Single Family Residence
Listing Status Sold
Purchase Type For Sale
Square Footage 1,330 sqft
Price per Sqft $259
MLS Listing ID 72543621
Sold Date 09/17/19
Style Colonial, Antique, Farmhouse
Bedrooms 3
Full Baths 1
Half Baths 1
HOA Y/N false
Year Built 1880
Annual Tax Amount $4,704
Tax Year 2019
Lot Size 0.350 Acres
Acres 0.35
Property Sub-Type Single Family Residence
Property Description
Are you an antique enthusiast? If so, you are in for a treat! This wonderful Farmhouse styled home is bursting at the seams with charm, character and stories of yesteryear while still offering its new owner the necessities of a more modern lifestyle with updated amenities such as a newer water heater, newer heating system, and an updated electrical panel. Detailed mill work with wainscoting, vaulted beamed ceilings, and beautiful wood floors make this house feel like home. Situated on a private landscaped lot across from War Memorial Park, this home is conveniently located for commuters – easy access to Route 24 (approximately 2.5 miles) or the Commuter Rail to Boston (approximately 5 miles). Entertaining with family, friends and new neighbors is easily envisioned as you step upon the covered porch and enter the front door. Welcome to West Bridgewater. Welcome Home.
Location
State MA
County Plymouth
Zoning RES
Direction From 106-W, Turn left onto S Main St (Rt. 28-S) . and right on to Bryant St., then left on Arch St.
Rooms
Basement Interior Entry, Sump Pump
Primary Bedroom Level Second
Dining Room Ceiling Fan(s), Flooring - Wood, Window(s) - Bay/Bow/Box, Recessed Lighting
Kitchen Ceiling Fan(s), Flooring - Wood, Dining Area, Open Floorplan, Recessed Lighting
Interior
Interior Features Vaulted Ceiling(s), Den
Heating Baseboard, Natural Gas
Cooling Window Unit(s), Wall Unit(s)
Flooring Wood, Vinyl, Carpet, Flooring - Wood
Fireplaces Number 1
Fireplaces Type Living Room
Appliance Range, Dishwasher, Tank Water Heater, Utility Connections for Electric Range, Utility Connections for Electric Dryer
Laundry Main Level, Electric Dryer Hookup, Washer Hookup, First Floor
Exterior
Exterior Feature Storage
Community Features Shopping, Park, Walk/Jog Trails, Laundromat, Conservation Area, Highway Access, Public School
Utilities Available for Electric Range, for Electric Dryer, Washer Hookup
Roof Type Shingle
Total Parking Spaces 4
Garage No
Building
Lot Description Level
Foundation Other
Sewer Private Sewer
Water Public
Architectural Style Colonial, Antique, Farmhouse
Schools
Elementary Schools Rlm – Howard
Middle Schools Wb Mshs
High Schools Wb Mshs
Read Less
Bought with Team Pace • Keller Williams Realty
GET MORE INFORMATION





