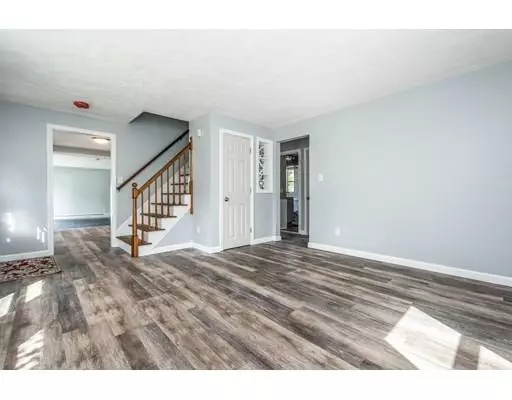For more information regarding the value of a property, please contact us for a free consultation.
33 Rice Ave Northborough, MA 01532
Want to know what your home might be worth? Contact us for a FREE valuation!

Our team is ready to help you sell your home for the highest possible price ASAP
Key Details
Sold Price $420,000
Property Type Single Family Home
Sub Type Single Family Residence
Listing Status Sold
Purchase Type For Sale
Square Footage 1,930 sqft
Price per Sqft $217
MLS Listing ID 72546404
Sold Date 10/28/19
Style Cape, Contemporary
Bedrooms 3
Full Baths 2
HOA Y/N false
Year Built 1958
Annual Tax Amount $5,208
Tax Year 2019
Lot Size 10,890 Sqft
Acres 0.25
Property Sub-Type Single Family Residence
Property Description
NEW in Northborough! Come see this remodeled move-in ready contemporary Cape style home on a lovely corner lot! Situated nicely on a side street with an easy commute to either 290 or downtown but walking distance to the trails in Edmund Hill Woods this is an ideal location. The open concept main level features a brand new kitchen with designer cabinets, granite counters, stainless steel appliances and pass through to the 16x24 family room. The formal living room and first floor bedroom provide a flexible floor plan as there is a full bath also. The upper level has two generously sized bedrooms. The master is 19x19 with a walk in closet. The upper level full bath features a Jacuzzi tub and walk in shower. Lower level has a bonus room and laundry in the walk out basement with one car garage. All new flooring! Brand new roof, siding, windows, slider and 200 amp electric!
Location
State MA
County Worcester
Zoning RC
Direction Main to Church to Whitney to Rice Ave
Rooms
Basement Partial, Partially Finished, Interior Entry, Garage Access, Concrete
Primary Bedroom Level Second
Kitchen Dining Area, Countertops - Stone/Granite/Solid, Recessed Lighting, Remodeled, Stainless Steel Appliances, Lighting - Pendant
Interior
Interior Features Bonus Room, Sauna/Steam/Hot Tub
Heating Baseboard, Oil
Cooling None
Flooring Carpet, Stone / Slate
Fireplaces Number 1
Appliance Range, Dishwasher, Microwave, Refrigerator, Oil Water Heater, Plumbed For Ice Maker, Utility Connections for Electric Range, Utility Connections for Electric Dryer
Laundry In Basement, Washer Hookup
Exterior
Garage Spaces 1.0
Community Features Shopping, Park, Walk/Jog Trails, Medical Facility, Laundromat, Conservation Area, Highway Access, House of Worship, Public School
Utilities Available for Electric Range, for Electric Dryer, Washer Hookup, Icemaker Connection
View Y/N Yes
View Scenic View(s)
Roof Type Shingle
Total Parking Spaces 5
Garage Yes
Building
Lot Description Corner Lot, Cleared, Gentle Sloping
Foundation Concrete Perimeter
Sewer Private Sewer
Water Public
Architectural Style Cape, Contemporary
Others
Senior Community false
Acceptable Financing Contract
Listing Terms Contract
Read Less
Bought with Michael Durkin • LAER Realty Partners
GET MORE INFORMATION





