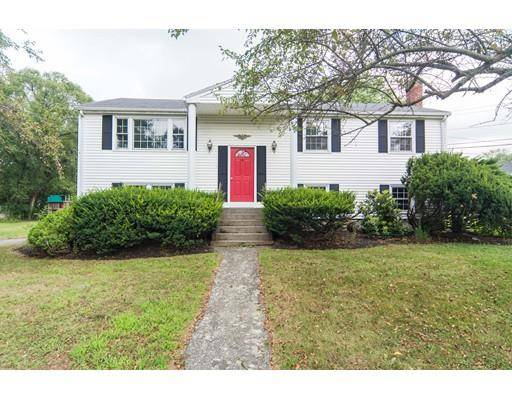For more information regarding the value of a property, please contact us for a free consultation.
14 Skyline Dr Franklin, MA 02038
Want to know what your home might be worth? Contact us for a FREE valuation!

Our team is ready to help you sell your home for the highest possible price ASAP
Key Details
Sold Price $363,000
Property Type Single Family Home
Sub Type Single Family Residence
Listing Status Sold
Purchase Type For Sale
Square Footage 1,800 sqft
Price per Sqft $201
MLS Listing ID 72547299
Sold Date 09/19/19
Bedrooms 3
Full Baths 1
Half Baths 1
Year Built 1964
Annual Tax Amount $5,679
Tax Year 2019
Lot Size 0.440 Acres
Acres 0.44
Property Sub-Type Single Family Residence
Property Description
This spacious home w/central air sits on a level corner nearly .5 acre lot in the sought after Skyline Dr. neighborhood! Bright & sunny eat-in kitchen opening to a large deck overlooking fenced in patio area. Open floor-plan living & dining room. 3 BRs w/good closet space plus a lovely tile bathroom complete the upper level & there is hardwood flooring underneath the carpeting here! The lower level features new wall-to-wall carpeting, a large family room w/fireplace, den w/built-in bookshelves & convenient home office w/direct entry from outside. A half bath & laundry are also on this level. There is a slider from the family room to the exterior patio area where the new owners can choose to restore or remove the in-ground pool. Town water & sewer, natural gas, central air! A tremendous opportunity to be in a neighborhood setting in the Keller/Sullivan school district at this price point!
Location
State MA
County Norfolk
Zoning Res
Direction Off of Lincoln Street across from Georgia Drive.
Rooms
Family Room Flooring - Wall to Wall Carpet, Exterior Access, Slider
Basement Full, Finished, Sump Pump
Primary Bedroom Level First
Dining Room Flooring - Wall to Wall Carpet
Kitchen Flooring - Vinyl, Dining Area
Interior
Interior Features Bathroom - Full, Bathroom - Half, Home Office, Den, Bathroom
Heating Forced Air, Natural Gas
Cooling Central Air
Flooring Tile, Carpet, Hardwood, Flooring - Wall to Wall Carpet, Flooring - Stone/Ceramic Tile, Flooring - Vinyl
Fireplaces Number 1
Appliance Range, Dishwasher, Disposal, Microwave, Refrigerator, Washer, Dryer, Gas Water Heater, Tank Water Heater, Utility Connections for Gas Range, Utility Connections for Electric Range
Laundry In Basement, Washer Hookup
Exterior
Fence Fenced
Pool In Ground
Utilities Available for Gas Range, for Electric Range, Washer Hookup
Roof Type Shingle
Total Parking Spaces 8
Garage No
Private Pool true
Building
Lot Description Corner Lot, Level
Foundation Concrete Perimeter
Sewer Public Sewer
Water Public
Schools
Elementary Schools Helen Keller
Middle Schools Annie Sullivan
High Schools Franklin High
Others
Senior Community false
Read Less
Bought with Colleen Crowley • Lamacchia Realty, Inc.




