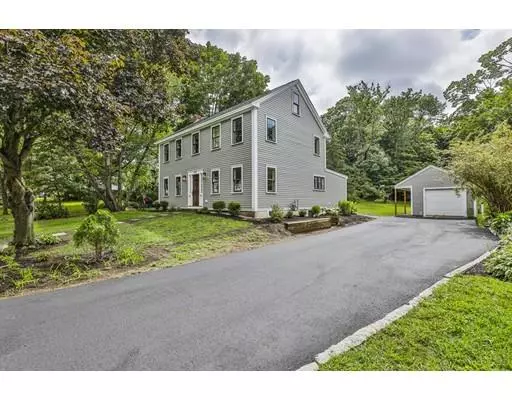For more information regarding the value of a property, please contact us for a free consultation.
371 Main St. West Newbury, MA 01985
Want to know what your home might be worth? Contact us for a FREE valuation!

Our team is ready to help you sell your home for the highest possible price ASAP
Key Details
Sold Price $655,000
Property Type Single Family Home
Sub Type Single Family Residence
Listing Status Sold
Purchase Type For Sale
Square Footage 2,048 sqft
Price per Sqft $319
MLS Listing ID 72547617
Sold Date 09/30/19
Style Colonial
Bedrooms 3
Full Baths 2
Half Baths 1
Year Built 1880
Annual Tax Amount $5,516
Tax Year 2019
Lot Size 0.500 Acres
Acres 0.5
Property Sub-Type Single Family Residence
Property Description
Beautiful, completely renovated West Newbury Colonial ready for a new owner! New clapboard siding, new FHA, Central air, TREX deck, open concept Kitchen, Dining, and Living Room. Reclaimed pine flooring artfully blended with new wide pine floors throughout. Beautifully appointed bathrooms, quartz counters, custom lighting, and tastefully appointed Master Bath with custom tiled shower. Sleek & stylish kitchen with stainless steel appliances, commercial style gas range & hood and beautiful farmers sink accented by quartz counters, beverage nook, mud room and first floor laundry! One car garage, newly paved driveway, brand new 3 bedroom Waterloo Biofilter Septic system too! All this on half an acre in the lovely town of West Newbury! Convenient to downtown, schools, parks, and highways! Showings start Sunday 8/11/2019 Open House 12-2pm
Location
State MA
County Essex
Zoning RC
Direction Main St.
Rooms
Basement Full, Walk-Out Access, Interior Entry, Sump Pump, Concrete
Primary Bedroom Level Second
Dining Room Flooring - Wood
Kitchen Flooring - Wood, Pantry, Countertops - Stone/Granite/Solid, Countertops - Upgraded, Kitchen Island, Breakfast Bar / Nook, Cabinets - Upgraded, Recessed Lighting, Remodeled, Stainless Steel Appliances, Pot Filler Faucet, Wine Chiller, Lighting - Pendant
Interior
Interior Features Office
Heating Forced Air, Natural Gas
Cooling Central Air
Flooring Tile, Pine
Fireplaces Number 1
Fireplaces Type Living Room
Appliance Range, Dishwasher, Refrigerator, Gas Water Heater, Plumbed For Ice Maker, Utility Connections for Gas Range, Utility Connections for Electric Dryer
Laundry Flooring - Wood, Electric Dryer Hookup, Washer Hookup, First Floor
Exterior
Exterior Feature Storage
Garage Spaces 1.0
Community Features Shopping, Tennis Court(s), Park, Walk/Jog Trails, Stable(s), Golf, Medical Facility, Laundromat, Bike Path, Conservation Area, Highway Access, House of Worship, Public School
Utilities Available for Gas Range, for Electric Dryer, Washer Hookup, Icemaker Connection, Generator Connection
Waterfront Description Beach Front, Ocean
Roof Type Shingle
Total Parking Spaces 4
Garage Yes
Building
Foundation Stone
Sewer Private Sewer
Water Public
Architectural Style Colonial
Schools
Elementary Schools Page
Middle Schools Pentucket
High Schools Pentucket
Read Less
Bought with Amy Lance • Stone Ridge Properties, Inc.
GET MORE INFORMATION





