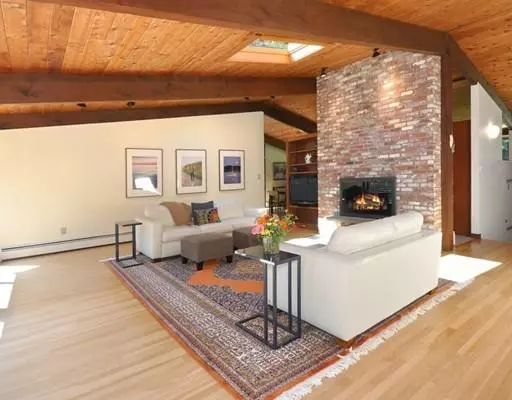For more information regarding the value of a property, please contact us for a free consultation.
108 Tower Road Lincoln, MA 01773
Want to know what your home might be worth? Contact us for a FREE valuation!

Our team is ready to help you sell your home for the highest possible price ASAP
Key Details
Sold Price $1,265,000
Property Type Single Family Home
Sub Type Single Family Residence
Listing Status Sold
Purchase Type For Sale
Square Footage 2,903 sqft
Price per Sqft $435
MLS Listing ID 72549688
Sold Date 09/17/19
Style Contemporary
Bedrooms 5
Full Baths 3
Year Built 1967
Annual Tax Amount $12,770
Tax Year 2019
Lot Size 2.470 Acres
Acres 2.47
Property Sub-Type Single Family Residence
Property Description
Pristine! This spectacularly updated Deck House holds original mid-century elements while offering rare upgrades like solar panels, central air-conditioning, brand-new appliances, and composite decking from which to take in the stunning landscape! Find paradise here on over 2 private acres with trailhead access to acres of conservation land including Beaver Pond. Fabulous outdoor access from the wrap-around deck that graces the expansive living room, which features a warm hearth. The authentic mahogany details emphasize the mid-mod styling throughout the updated kitchen and the open dining room. Don't miss the perfect screen porch to bring those outdoors in! Flexible floor plan offers up to 6 bedrooms, three on each level, with custom closets by elfa. Use one as an office, or one for a super home gym. Great commuter location, too, with commuter rail and 95 nearby.
Location
State MA
County Middlesex
Zoning res
Direction Lincoln Road to Pierce Hill Road to Tower Road or 117 to Tower Road
Rooms
Family Room Exterior Access
Basement Full, Finished
Primary Bedroom Level Second
Dining Room Flooring - Hardwood, Deck - Exterior, Exterior Access
Kitchen Flooring - Stone/Ceramic Tile, Countertops - Stone/Granite/Solid, Countertops - Upgraded
Interior
Interior Features Exercise Room
Heating Central
Cooling Central Air
Flooring Wood, Tile, Hardwood
Fireplaces Number 2
Fireplaces Type Family Room, Living Room
Appliance Range, Dishwasher, Refrigerator, Utility Connections for Electric Range, Utility Connections for Electric Oven, Utility Connections for Electric Dryer
Laundry First Floor, Washer Hookup
Exterior
Exterior Feature Professional Landscaping
Garage Spaces 2.0
Community Features Public Transportation, Shopping, Pool, Tennis Court(s), Park, Walk/Jog Trails, Medical Facility, Bike Path, Conservation Area, Highway Access, House of Worship, Private School, Public School, T-Station
Utilities Available for Electric Range, for Electric Oven, for Electric Dryer, Washer Hookup
Roof Type Shingle
Total Parking Spaces 5
Garage Yes
Building
Lot Description Wooded
Foundation Concrete Perimeter
Sewer Private Sewer
Water Public
Architectural Style Contemporary
Schools
Elementary Schools Smith
Middle Schools Brooks
High Schools Lincoln/Sudbury
Read Less
Bought with Stephen McKenna • Bowes Real Estate Real Living
GET MORE INFORMATION





