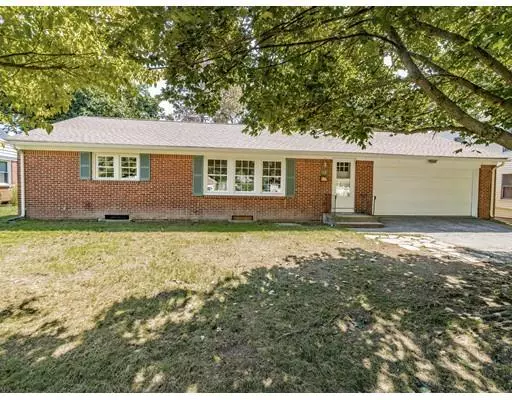For more information regarding the value of a property, please contact us for a free consultation.
37 Francis St Springfield, MA 01104
Want to know what your home might be worth? Contact us for a FREE valuation!

Our team is ready to help you sell your home for the highest possible price ASAP
Key Details
Sold Price $168,000
Property Type Single Family Home
Sub Type Single Family Residence
Listing Status Sold
Purchase Type For Sale
Square Footage 1,176 sqft
Price per Sqft $142
MLS Listing ID 72555302
Sold Date 11/05/19
Style Ranch
Bedrooms 2
Full Baths 1
Year Built 1958
Annual Tax Amount $3,318
Tax Year 2019
Lot Size 7,840 Sqft
Acres 0.18
Property Description
Charming brick Ranch in Liberty Heights near the Chicopee line! Spacious living room with refinished hardwood flooring, lots of natural light, updated ceiling fan and beautiful architectural archway. Eat-in kitchen offers tile floor, ample cabinet space and updated lighting. Adjacent dining area with refinished hardwood floor, updated lighting and large window overlooking the backyard. Two light and bright bedrooms with nice sized closets, refinished hardwood floors and updated lighting. Stylish full bathroom with double vanity and mirrors, linen closet and cabinet, updated lighting, tile floor, newer tub surround and fixtures. Basement is partially framed, is heated and has plumbing for your option of adding a second full bath. Additional features include fresh paint throughout, newer roof and furnace, updated electric panel, replacement windows, whole house generator, fenced yard, covered back porch and two-car garage.
Location
State MA
County Hampden
Area Liberty Heights
Zoning R1
Direction Off of Newbury Street
Rooms
Basement Full, Interior Entry, Concrete
Primary Bedroom Level Main
Dining Room Flooring - Hardwood, Open Floorplan, Lighting - Pendant, Archway
Kitchen Ceiling Fan(s), Flooring - Stone/Ceramic Tile, Dining Area, Pantry, Lighting - Pendant
Interior
Interior Features Laundry Chute
Heating Baseboard, Natural Gas
Cooling None
Flooring Wood, Tile
Appliance Range, Dishwasher, Disposal, Refrigerator, Range Hood, Gas Water Heater, Utility Connections for Electric Range, Utility Connections for Electric Dryer
Laundry Electric Dryer Hookup, Laundry Chute, Washer Hookup, In Basement
Exterior
Exterior Feature Rain Gutters, Storage
Garage Spaces 2.0
Fence Fenced/Enclosed, Fenced
Community Features Public Transportation, Shopping, Park, Medical Facility, Laundromat, Highway Access, House of Worship, Private School, Public School, University
Utilities Available for Electric Range, for Electric Dryer, Washer Hookup, Generator Connection
Roof Type Shingle
Total Parking Spaces 4
Garage Yes
Building
Lot Description Cleared, Level
Foundation Block
Sewer Public Sewer
Water Public
Read Less
Bought with Lucy Cordero Group • Keller Williams Realty
GET MORE INFORMATION





