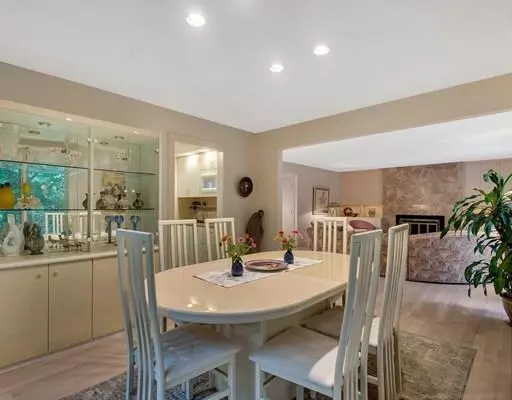For more information regarding the value of a property, please contact us for a free consultation.
11 Oak Meadow Lincoln, MA 01773
Want to know what your home might be worth? Contact us for a FREE valuation!

Our team is ready to help you sell your home for the highest possible price ASAP
Key Details
Sold Price $985,000
Property Type Single Family Home
Sub Type Single Family Residence
Listing Status Sold
Purchase Type For Sale
Square Footage 3,159 sqft
Price per Sqft $311
Subdivision Oak Meadow
MLS Listing ID 72562785
Sold Date 10/30/19
Style Cape, Contemporary
Bedrooms 4
Full Baths 3
Half Baths 1
HOA Fees $246/ann
HOA Y/N true
Year Built 1982
Annual Tax Amount $11,996
Tax Year 2019
Lot Size 2.560 Acres
Acres 2.56
Property Sub-Type Single Family Residence
Property Description
Sophisticated elegance welcomes you in this Contemporary Cape style home offering thoughtfully designed one floor living. Located in a true cul-de-sac neighborhood with soaring entry ceilings, the living room opens seamlessly to a spacious dining room. Accented by a central fireplace, built-ins, and walls of glass, French doors lead to a welcoming patio and introduce appealing views of the private, well landscaped yard, abutting conservation land. Enjoy the large eat-in, white kitchen with custom cabinetry offering abundant counter and storage space. The first floor master bedroom features a handsomely updated, generous master bath and spacious walk-in closet and is complemented by a second meticulously updated full bath, bedroom and den. Bonus finished space in the lower level, surrounded by windows, offers ideal opportunities for in-home office or recreation space as well as exceptional storage. Ideally located near major commuting routes and Lincoln's network of conservation trails.
Location
State MA
County Middlesex
Zoning RES
Direction Lexington Road to Oak Meadow. Third cluster on the left.
Rooms
Family Room Flooring - Wall to Wall Carpet
Basement Full, Partially Finished, Bulkhead, Sump Pump
Primary Bedroom Level First
Dining Room Flooring - Hardwood, Window(s) - Picture
Kitchen Flooring - Stone/Ceramic Tile, Window(s) - Picture, Countertops - Stone/Granite/Solid, Remodeled
Interior
Interior Features Bonus Room
Heating Forced Air, Oil
Cooling Central Air
Flooring Wood, Tile, Carpet, Flooring - Wall to Wall Carpet
Fireplaces Number 1
Fireplaces Type Living Room
Appliance Range, Dishwasher, Microwave, Refrigerator, Washer, Dryer, Range Hood, Oil Water Heater, Utility Connections for Electric Range, Utility Connections for Electric Dryer
Laundry Flooring - Stone/Ceramic Tile, First Floor, Washer Hookup
Exterior
Exterior Feature Rain Gutters, Professional Landscaping, Sprinkler System
Garage Spaces 2.0
Community Features Walk/Jog Trails, Conservation Area
Utilities Available for Electric Range, for Electric Dryer, Washer Hookup, Generator Connection
Roof Type Shingle
Total Parking Spaces 6
Garage Yes
Building
Lot Description Level
Foundation Concrete Perimeter
Sewer Private Sewer
Water Public
Architectural Style Cape, Contemporary
Schools
Elementary Schools Smith
Middle Schools Brooks
High Schools Lincoln Sudbury
Read Less
Bought with Lisa Baer • Barrett Sotheby's International Realty
GET MORE INFORMATION





