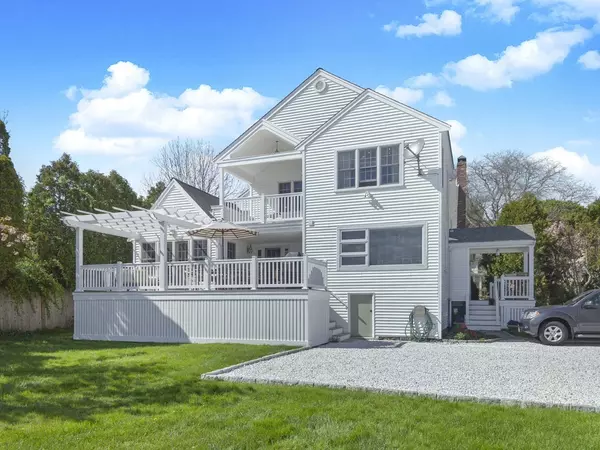For more information regarding the value of a property, please contact us for a free consultation.
73-75 Elm St Cohasset, MA 02025
Want to know what your home might be worth? Contact us for a FREE valuation!

Our team is ready to help you sell your home for the highest possible price ASAP
Key Details
Sold Price $1,300,000
Property Type Multi-Family
Sub Type 2 Family - 2 Units Side by Side
Listing Status Sold
Purchase Type For Sale
Square Footage 4,000 sqft
Price per Sqft $325
MLS Listing ID 72502579
Sold Date 09/27/19
Bedrooms 6
Full Baths 5
Year Built 1900
Annual Tax Amount $13,879
Tax Year 2019
Lot Size 0.970 Acres
Acres 0.97
Property Description
Wonderful opportunity to live in coastal Cohasset! This restored and updated elegant antique beauty is set in a storybook location within walking distance to the center of town and the harbor. Currently used as two townhouses, this property has the flexibility to use as you wish. All the work has been done for you, as the current owners have meticulously maintained and updated this gem throughout. Gorgeous pine floors, new heating and central air systems, garage and driveway parking, plus a picturesque yard overlooking James Brook are just some of the many features. The larger unit (3 bed, 2.5 bath, 2400 sq ft) features an amazing chefs kitchen with Thermador appliances, marble counters, and a picture perfect master suite upstairs with walk in closet, HUGE custom bath and french doors that open to a private deck/balcony. Smaller unit (3 bed, 2 bath, 1600 sq ft) has a first floor master suite, updated kitchen/baths and a large deck outside. Setup a private tour today!
Location
State MA
County Norfolk
Zoning RA
Direction GPS
Rooms
Basement Crawl Space
Interior
Interior Features Unit 1(Stone/Granite/Solid Counters), Unit 1 Rooms(Living Room, Kitchen, Family Room), Unit 2 Rooms(Living Room, Kitchen, Family Room, Office/Den)
Heating Unit 1(Hot Water Baseboard, Gas), Unit 2(Hot Water Baseboard, Gas)
Cooling Unit 1(Central Air), Unit 2(Central Air)
Flooring Wood, Unit 1(undefined)
Fireplaces Number 4
Fireplaces Type Unit 1(Fireplace - Wood burning)
Appliance Unit 1(Range, Dishwasher, Refrigerator), Unit 2(Range, Dishwasher, Refrigerator), Gas Water Heater, Utility Connections for Gas Range
Exterior
Exterior Feature Unit 1 Balcony/Deck
Garage Spaces 2.0
Community Features Shopping
Utilities Available for Gas Range
Waterfront Description Beach Front, Harbor
View Y/N Yes
View Scenic View(s)
Total Parking Spaces 8
Garage Yes
Building
Lot Description Flood Plain, Level
Story 4
Foundation Stone
Sewer Public Sewer
Water Public
Others
Senior Community false
Read Less
Bought with Alison Sheerin • Conway - Scituate
GET MORE INFORMATION





