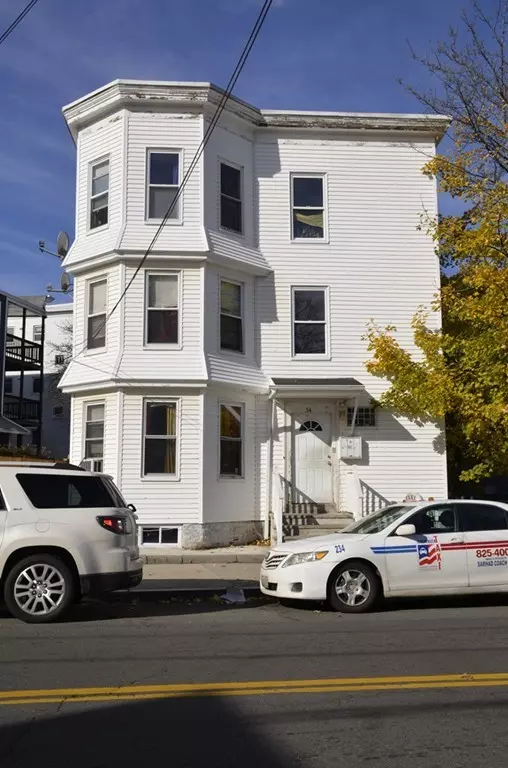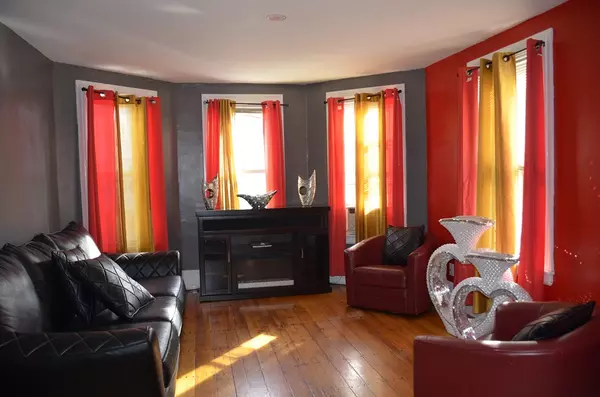For more information regarding the value of a property, please contact us for a free consultation.
54 Chestnut St Lynn, MA 01902
Want to know what your home might be worth? Contact us for a FREE valuation!

Our team is ready to help you sell your home for the highest possible price ASAP
Key Details
Sold Price $625,000
Property Type Multi-Family
Sub Type 3 Family - 3 Units Up/Down
Listing Status Sold
Purchase Type For Sale
Square Footage 3,978 sqft
Price per Sqft $157
MLS Listing ID 72422011
Sold Date 01/07/19
Bedrooms 9
Full Baths 3
Year Built 1905
Annual Tax Amount $6,360
Tax Year 2018
Lot Size 3,049 Sqft
Acres 0.07
Property Sub-Type 3 Family - 3 Units Up/Down
Property Description
Here is your opportunity to own this solid, well cared for, three family home with easy beach access. This remarkable rental has long-term tenants with great history! The home features 3 large units (on separate levels) with 3 bedrooms, living room, dining room and kitchen on each level. Each kitchen features storage/pantry area and 1 full bath. Home has a full basement for ample storage and some off street parking. Property is a great location for commuters, students and beach-goers with opportunity for major financial return! All this home needs is a little elbow grease and updating to make this unique home shine. Recent updates/improvements include: rubber roof (10 yrs), removal of back porches (5 yrs), 2 new water heaters (1 week) front yard pavement (1 yr), Fence (1yr).
Location
State MA
County Essex
Zoning R2
Direction Lewis ST to Chestnut ST or Western Ave to Chestnut ST
Rooms
Basement Full, Concrete
Interior
Interior Features Unit 1(Bathroom With Tub & Shower), Unit 3(Bathroom With Tub & Shower), Unit 1 Rooms(Living Room, Dining Room, Kitchen), Unit 2 Rooms(Living Room, Dining Room, Kitchen), Unit 3 Rooms(Living Room, Dining Room, Kitchen)
Heating Unit 1(Forced Air, Gas), Unit 2(Forced Air, Gas), Unit 3(Forced Air, Gas)
Cooling Unit 1(None), Unit 2(None), Unit 3(None)
Flooring Wood, Tile, Vinyl, Carpet, Varies Per Unit, Laminate, Hardwood, Unit 1(undefined), Unit 3(Wall to Wall Carpet)
Appliance Unit 1(Range, Refrigerator), Unit 2(Range, Refrigerator), Unit 3(Range, Refrigerator), Gas Water Heater, Utility Connections for Gas Range
Exterior
Community Features Public Transportation, Park, Private School, Public School
Utilities Available for Gas Range
Waterfront Description Beach Front, Ocean, 1/2 to 1 Mile To Beach
Roof Type Rubber
Total Parking Spaces 2
Garage No
Building
Story 6
Foundation Stone, Brick/Mortar
Sewer Public Sewer
Water Public
Schools
Elementary Schools Harrington
Middle Schools Thurgood
High Schools English
Read Less
Bought with Elynn Chen • Redfin Corp.
GET MORE INFORMATION





