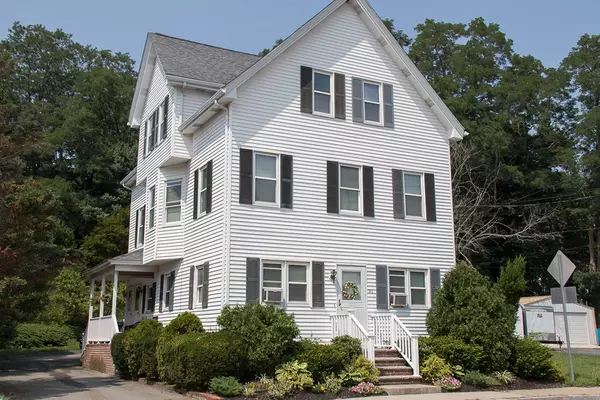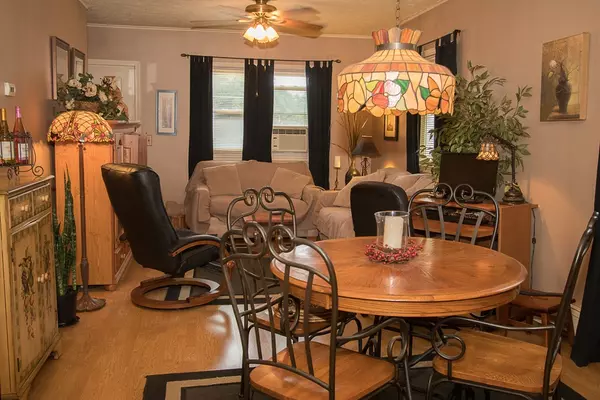For more information regarding the value of a property, please contact us for a free consultation.
511 Somerset Ave Taunton, MA 02780
Want to know what your home might be worth? Contact us for a FREE valuation!

Our team is ready to help you sell your home for the highest possible price ASAP
Key Details
Sold Price $312,000
Property Type Multi-Family
Sub Type Multi Family
Listing Status Sold
Purchase Type For Sale
Square Footage 2,403 sqft
Price per Sqft $129
MLS Listing ID 72381169
Sold Date 10/26/18
Bedrooms 6
Full Baths 3
Year Built 1900
Annual Tax Amount $4,167
Tax Year 2018
Lot Size 0.320 Acres
Acres 0.32
Property Sub-Type Multi Family
Property Description
This home is a legal 3 family being used as a 2 family. Lots of options here with little effort. Move in Ready 1st floor consists of 2 large bedrooms, Living Room, Dining Room and wonderful kitchen with Island. Second and third floors are currently set up as one unit with 2 bathrooms and 2 kitchens and 4+ bedrooms. Wood floors under most of carpets on 2nd and 3rd floor. GROUP SHOWING 8/20 1-1:45PM and 5:30-6:30. Group Showing 8/21 from 1-2pm. Offers by 5pm on 8/21/18
Location
State MA
County Bristol
Zoning Res/Mult
Direction GPS
Rooms
Basement Full, Concrete, Unfinished
Interior
Interior Features Unit 1(Open Floor Plan), Unit 2(Walk-In Closet, Bathroom With Tub & Shower), Unit 1 Rooms(Living Room, Dining Room, Kitchen, Other (See Remarks)), Unit 2 Rooms(Living Room, Dining Room, Kitchen)
Heating Unit 1(Gas), Unit 2(Oil)
Cooling Unit 1(None), Unit 2(None)
Flooring Carpet, Varies Per Unit, Hardwood, Wood Laminate
Appliance Unit 1(Range, Refrigerator), Unit 2(Range, Refrigerator), Utility Connections for Gas Range
Laundry Washer Hookup
Exterior
Exterior Feature Garden
Utilities Available for Gas Range, Washer Hookup
Roof Type Shingle
Total Parking Spaces 4
Garage No
Building
Lot Description Wooded, Cleared, Sloped
Story 3
Foundation Granite
Sewer Public Sewer
Water Public
Schools
Elementary Schools Mulcahy
Middle Schools Martin
High Schools Th, Bp, Coyle, Ba
Others
Acceptable Financing Contract
Listing Terms Contract
Read Less
Bought with Richard Kaplan • Coldwell Banker Residential Brokerage - Sharon
GET MORE INFORMATION





