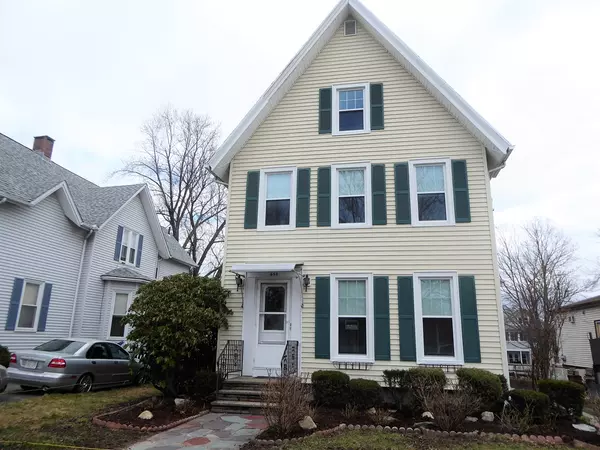For more information regarding the value of a property, please contact us for a free consultation.
454 Pleasant Street Holyoke, MA 01040
Want to know what your home might be worth? Contact us for a FREE valuation!

Our team is ready to help you sell your home for the highest possible price ASAP
Key Details
Sold Price $215,000
Property Type Multi-Family
Sub Type 2 Family - 2 Units Up/Down
Listing Status Sold
Purchase Type For Sale
Square Footage 2,176 sqft
Price per Sqft $98
MLS Listing ID 72483768
Sold Date 07/11/19
Bedrooms 4
Full Baths 2
Year Built 1879
Annual Tax Amount $3,375
Tax Year 2019
Lot Size 6,098 Sqft
Acres 0.14
Property Sub-Type 2 Family - 2 Units Up/Down
Property Description
Fantastic 2 family recently renovated. 2 bedrooms and full bath for each unit. Replacement windows, updated bathrooms, renovated kitchens. Boiler, 1st floor 2019, 2nd floor 2017. Hot water heater 1st floor 2018 and 2nd floor 2008. This would make a fantastic owner occupied multi family. There is a 3rd floor walk up attic just waiting to be finished. Basement with concrete floor, washer hookup. Large rear yard and off street parking. Each unit has a beautiful bay window. Each unit has granite counter in kitchen with new wood look vinyl flooring. Both bathrooms have new vanities, tiled floors and tiled bathtub/shower surround.
Location
State MA
County Hampden
Zoning Res
Direction Rt. 202 to Pleasant Street
Rooms
Basement Full, Interior Entry, Concrete, Unfinished
Interior
Interior Features Unit 1(Pantry, Upgraded Cabinets, Upgraded Countertops, Bathroom With Tub & Shower), Unit 2(Pantry, Upgraded Cabinets, Upgraded Countertops, Bathroom With Tub & Shower), Unit 1 Rooms(Living Room, Kitchen), Unit 2 Rooms(Living Room, Kitchen)
Heating Unit 1(Steam, Gas)
Cooling Unit 1(None)
Flooring Wood, Tile, Vinyl, Unit 1(undefined), Unit 2(Hardwood Floors, Stone/Ceramic Tile Floor)
Appliance Unit 1(Dishwasher, Microwave), Unit 2(Range, Refrigerator, Vent Hood), Gas Water Heater, Utility Connections for Gas Range, Utility Connections for Electric Range
Exterior
Exterior Feature Rain Gutters, Garden
Fence Fenced/Enclosed
Community Features Public Transportation, Shopping, Medical Facility
Utilities Available for Gas Range, for Electric Range
Roof Type Shingle
Total Parking Spaces 2
Garage No
Building
Story 3
Foundation Brick/Mortar
Sewer Public Sewer
Water Public
Read Less
Bought with The Team • Rovithis Realty, LLC
GET MORE INFORMATION





