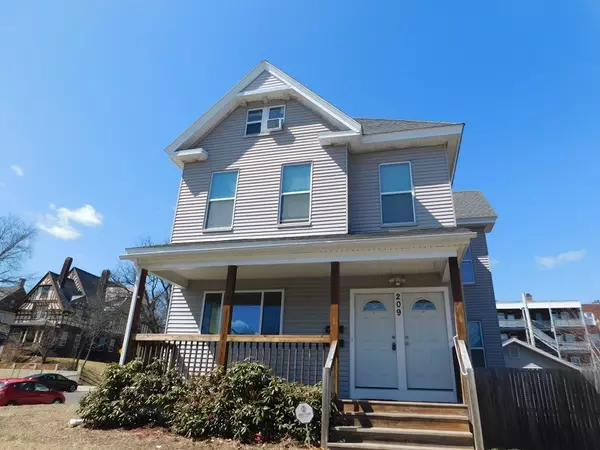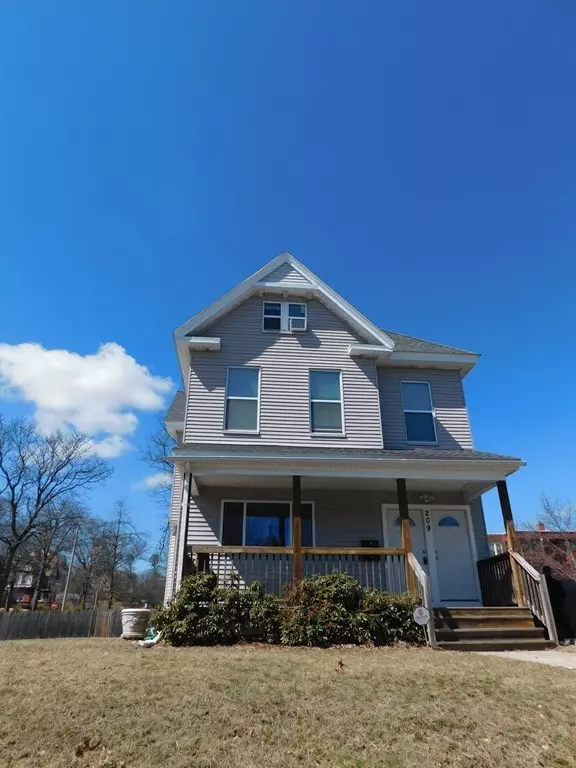For more information regarding the value of a property, please contact us for a free consultation.
209 Beech St Holyoke, MA 01040
Want to know what your home might be worth? Contact us for a FREE valuation!

Our team is ready to help you sell your home for the highest possible price ASAP
Key Details
Sold Price $230,000
Property Type Multi-Family
Sub Type Multi Family
Listing Status Sold
Purchase Type For Sale
Square Footage 2,442 sqft
Price per Sqft $94
MLS Listing ID 72477184
Sold Date 06/14/19
Bedrooms 5
Full Baths 2
Year Built 1900
Annual Tax Amount $3,856
Tax Year 2019
Lot Size 8,276 Sqft
Acres 0.19
Property Sub-Type Multi Family
Property Description
Spectacular 2 family home on large corner lot with lots of updates. First floor offers 2 large bedrooms with ample closet space and wall to wall carpeting, very spacious eat-in kitchen with granite counters and nice tile floor, large living room with handsome fireplace and wood laminate flooring, updated bathroom with tile flooring. Second floor offers 3 good size bedrooms, gorgeous eat-in kitchen with granite counters, trendy cabinets, pretty tile backsplash, ceramic tile floor, bright and cheery living room with laminate floor and a nicely updated bathroom with tile floor. Other features include fenced in side yard, covered porches with newer deck and a 2 car detached garage,
Location
State MA
County Hampden
Zoning DR
Direction Corner of Essex Street and Beech Street
Rooms
Basement Walk-Out Access
Interior
Interior Features Unit 1(Ceiling Fans, Pantry, Stone/Granite/Solid Counters), Unit 2(Ceiling Fans, Pantry, Storage, Stone/Granite/Solid Counters, Upgraded Cabinets, Upgraded Countertops), Unit 1 Rooms(Living Room, Kitchen), Unit 2 Rooms(Living Room, Kitchen)
Heating Unit 1(None), Unit 2(Forced Air, Gas)
Cooling Unit 2(None)
Flooring Tile, Carpet, Laminate, Unit 1(undefined), Unit 2(Stone/Ceramic Tile Floor)
Fireplaces Number 1
Appliance Range, Refrigerator, Unit 1(Range, Microwave, Refrigerator), Unit 2(Range, Microwave, Refrigerator), Gas Water Heater, Utility Connections for Electric Dryer
Laundry Laundry Room, Washer Hookup
Exterior
Garage Spaces 2.0
Fence Fenced
Community Features Public Transportation, Shopping, Medical Facility, Laundromat, Sidewalks
Utilities Available for Electric Dryer, Washer Hookup
Total Parking Spaces 6
Garage Yes
Building
Lot Description Corner Lot
Story 3
Foundation Other
Sewer Public Sewer
Water Public
Read Less
Bought with Demetrios Panteleakis • MacMillan Group, LLC
GET MORE INFORMATION





