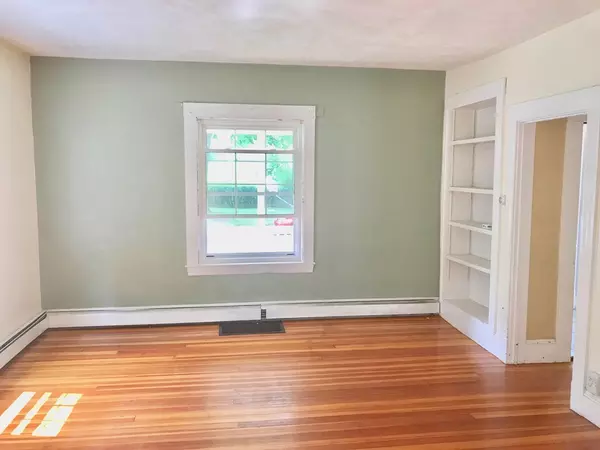For more information regarding the value of a property, please contact us for a free consultation.
12 Cedar St Wakefield, MA 01880
Want to know what your home might be worth? Contact us for a FREE valuation!

Our team is ready to help you sell your home for the highest possible price ASAP
Key Details
Sold Price $605,000
Property Type Multi-Family
Sub Type Multi Family
Listing Status Sold
Purchase Type For Sale
Square Footage 2,880 sqft
Price per Sqft $210
MLS Listing ID 72377927
Sold Date 10/15/18
Bedrooms 5
Full Baths 2
Half Baths 1
Year Built 1900
Annual Tax Amount $6,573
Tax Year 2018
Lot Size 6,534 Sqft
Acres 0.15
Property Sub-Type Multi Family
Property Description
Two family opportunity in Wakefield's west side for an owner occupant or investor! Units have seperate gas and electric. First floor offers new windows, laundry hook-up, generous sized rooms with hardwood throughout, granite kitchen, dining room, living room and two bedrooms..There is also private access from unit one to finished bonus space in basement. Second floor unit is 3/4 bedroom townhouse style with hardwood throughout, granite kitchen, spacious living room, dining room, brand new two zone heating system, and laundry hook-up. There is plenty off street parking with a large two car garage on a private level lot, located only a few blocks from commuter rail, Lake Quannapowitt and minutes to major highways.
Location
State MA
County Middlesex
Zoning GR
Direction North Ave to Chestnut St or Prospect
Rooms
Basement Full, Partially Finished, Walk-Out Access, Interior Entry
Interior
Flooring Tile, Hardwood
Appliance Gas Water Heater, Utility Connections for Electric Range, Utility Connections for Electric Oven
Exterior
Exterior Feature Rain Gutters
Garage Spaces 2.0
Community Features Public Transportation, Shopping, Walk/Jog Trails, Medical Facility, Highway Access, Private School, Public School, T-Station, Sidewalks
Utilities Available for Electric Range, for Electric Oven
Roof Type Shingle
Total Parking Spaces 6
Garage Yes
Building
Lot Description Level
Story 4
Foundation Block, Stone
Sewer Public Sewer
Water Public
Schools
Elementary Schools Walton
Middle Schools Galvin
High Schools Wakefield High
Read Less
Bought with William B. Hoey • RE/MAX Renaissance Inc.




