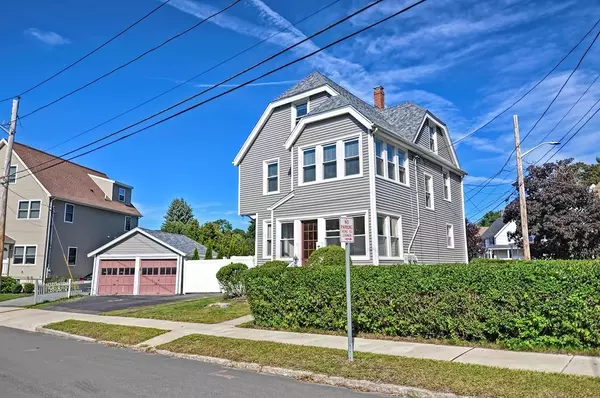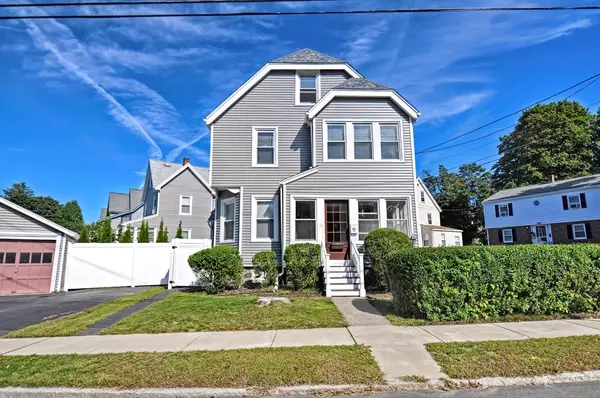For more information regarding the value of a property, please contact us for a free consultation.
37 Baxter Street Melrose, MA 02176
Want to know what your home might be worth? Contact us for a FREE valuation!

Our team is ready to help you sell your home for the highest possible price ASAP
Key Details
Sold Price $698,750
Property Type Multi-Family
Sub Type Multi Family
Listing Status Sold
Purchase Type For Sale
Square Footage 2,022 sqft
Price per Sqft $345
MLS Listing ID 72402587
Sold Date 11/02/18
Bedrooms 4
Full Baths 2
Year Built 1900
Annual Tax Amount $5,454
Tax Year 2017
Lot Size 3,920 Sqft
Acres 0.09
Property Sub-Type Multi Family
Property Description
*Multiple offers Notification* Your new Melrose neighborhood welcomes you. It's easy to fall in love with this beautiful, spacious & sun filled 2 Family home resting on a tranquil and pretty tree lined side street. New Roof, New Vinyl Siding, New 200 amp electrical. Top floor 2 level unit has 3 bedrooms, New Bath, updated kitchen w/gas range and open floor plan with lovely dining & living rooms. Gleaming Hardwood floors & crown molding throughout. Much desired 2 car garage & Fenced in Private Patio great for entertaining. Full walk out basement w/plenty of storage. Investors take note, this would be a great condo conversion project ! Each unit has its own separate Gas heat, electric meters & washer/dryer. Short walk to Commuter train to downtown Boston, exciting Melrose center restaurants & shops, Fells Recreation sailing, kayaking, hiking/biking trails & bus to Oak Grove Orange Line T stop. Great Opportunity to own in one of the hottest towns in America. Don't miss out on this gem..
Location
State MA
County Middlesex
Zoning URA
Direction Wyoming Ave to Whittier St then right onto Baxter St
Rooms
Basement Full, Walk-Out Access
Interior
Interior Features Unit 1(Crown Molding, Open Floor Plan), Unit 2(Crown Molding, Open Floor Plan), Unit 1 Rooms(Living Room, Dining Room, Kitchen), Unit 2 Rooms(Living Room, Dining Room, Kitchen)
Heating Unit 1(Forced Air, Gas), Unit 2(Forced Air, Gas)
Cooling Unit 1(Window AC), Unit 2(Window AC)
Flooring Hardwood, Unit 1(undefined), Unit 2(Hardwood Floors)
Appliance Unit 1(Range, Disposal, Refrigerator, Freezer, Washer, Dryer), Unit 2(Range, Dishwasher, Disposal, Refrigerator, Freezer, Washer, Dryer), Gas Water Heater, Utility Connections for Gas Range, Utility Connections for Gas Dryer
Exterior
Garage Spaces 2.0
Fence Fenced
Community Features Public Transportation, Shopping, Pool, Tennis Court(s), Park, Walk/Jog Trails, Golf, Medical Facility, Bike Path, Conservation Area, Highway Access, Private School, Public School, T-Station, University
Utilities Available for Gas Range, for Gas Dryer
Roof Type Shingle
Total Parking Spaces 7
Garage Yes
Building
Lot Description Corner Lot, Level
Story 3
Foundation Stone
Sewer Public Sewer
Water Public
Schools
Middle Schools Mvmms
High Schools Melrose High
Read Less
Bought with Carole McKeon • Success! Real Estate
GET MORE INFORMATION





