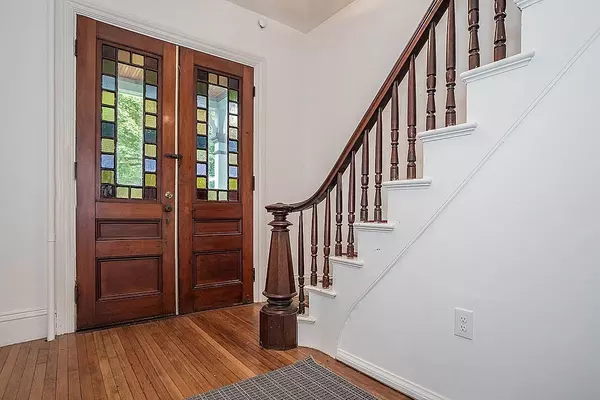For more information regarding the value of a property, please contact us for a free consultation.
42 Oakland St Melrose, MA 02176
Want to know what your home might be worth? Contact us for a FREE valuation!

Our team is ready to help you sell your home for the highest possible price ASAP
Key Details
Sold Price $715,000
Property Type Multi-Family
Sub Type Multi Family
Listing Status Sold
Purchase Type For Sale
Square Footage 2,561 sqft
Price per Sqft $279
MLS Listing ID 72416405
Sold Date 12/14/18
Bedrooms 4
Full Baths 2
Year Built 1870
Annual Tax Amount $6,970
Tax Year 2018
Lot Size 0.260 Acres
Acres 0.26
Property Sub-Type Multi Family
Property Description
Don't miss this rare opportunity to own a lovely two-family home located in the heart of Melrose! The location – Cedar Park – is ideal as you can easily stroll to nearby coffee houses, downtown shops and restaurants, as well as enjoy the trails in the Fells or hop on the commuter rail to catch a concert in the city. Perched on top of a beautifully landscaped hill, this classic European-style home gives you the option to lower your housing costs by renting out one of the units, or to keep both for yourself and return the home to its original grand self, rich with period details including a stunning grand staircase and gorgeous hardwood floors. Some modern conveniences have already been added, such as updated kitchen cabinets, countertops, and appliances. Come see why you want to make 42 Oakland Street your home!
Location
State MA
County Middlesex
Zoning URA
Direction Fellsway to Vinton to Oakland or West Emerson to Vinton to Oakland
Rooms
Basement Full
Interior
Interior Features Unit 1 Rooms(Living Room, Dining Room, Kitchen), Unit 2 Rooms(Living Room, Dining Room, Kitchen, Office/Den)
Heating Unit 1(Steam, Gas), Unit 2(Steam, Gas)
Cooling Unit 1(None), Unit 2(None)
Flooring Hardwood
Fireplaces Number 1
Appliance Gas Water Heater, Tank Water Heater
Exterior
Exterior Feature Storage
Community Features Public Transportation, Shopping, Tennis Court(s), Park, Walk/Jog Trails, Medical Facility, Highway Access, House of Worship, Public School, T-Station
Roof Type Shingle
Total Parking Spaces 4
Garage No
Building
Story 3
Foundation Stone
Sewer Public Sewer
Water Public
Read Less
Bought with Kara Coutoumas • Coldwell Banker Residential Brokerage - Belmont
GET MORE INFORMATION





