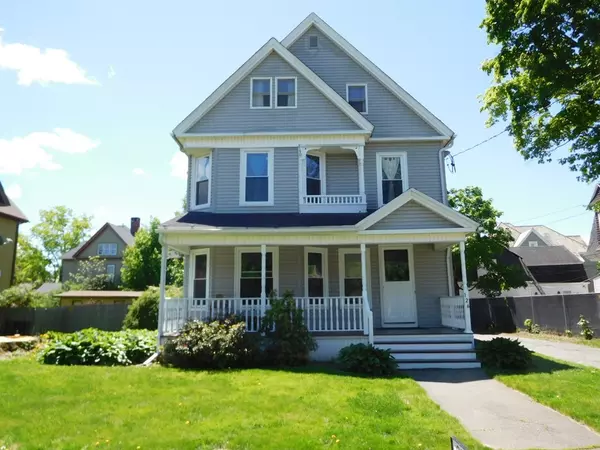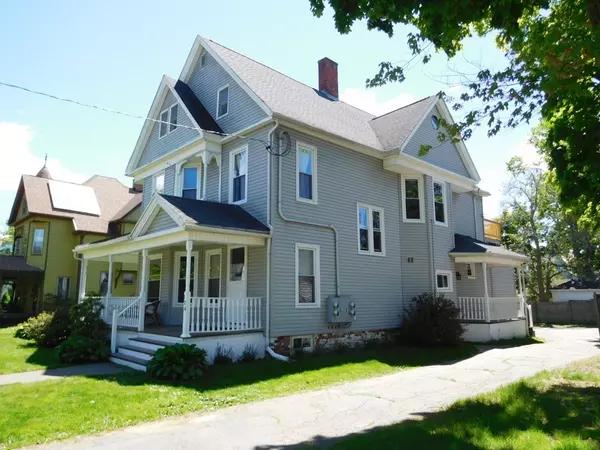For more information regarding the value of a property, please contact us for a free consultation.
126 Lincoln Street Holyoke, MA 01040
Want to know what your home might be worth? Contact us for a FREE valuation!

Our team is ready to help you sell your home for the highest possible price ASAP
Key Details
Sold Price $322,500
Property Type Multi-Family
Sub Type 3 Family - 3 Units Up/Down
Listing Status Sold
Purchase Type For Sale
Square Footage 3,478 sqft
Price per Sqft $92
MLS Listing ID 72507468
Sold Date 07/19/19
Bedrooms 6
Full Baths 3
Year Built 1920
Annual Tax Amount $2,712
Tax Year 2019
Lot Size 10,454 Sqft
Acres 0.24
Property Sub-Type 3 Family - 3 Units Up/Down
Property Description
This elegant 1920's three family located in the coveted Highlands neighborhood has been diligently upgraded over the years, while retaining much of it's original charm. Each unit is spacious with two bedrooms, modern kitchen and bath, hardwood floors, updated electrical and proper egresses. This home will work well as an owner occupied or a premium investment property.
Location
State MA
County Hampden
Area Highlands
Zoning R-2
Direction Rt 5 to Lincoln. House on R before the park.
Rooms
Basement Full, Interior Entry
Interior
Interior Features Unit 1 Rooms(Living Room, Dining Room, Kitchen), Unit 2 Rooms(Living Room, Dining Room, Kitchen), Unit 3 Rooms(Living Room, Dining Room, Kitchen)
Heating Unit 1(Gas), Unit 2(Steam, Gas), Unit 3(Electric)
Fireplaces Number 2
Fireplaces Type Unit 1(Fireplace - Wood burning), Unit 2(Fireplace - Wood burning)
Appliance Unit 1(Range, Dishwasher, Disposal, Refrigerator), Unit 2(Range, Dishwasher, Disposal, Refrigerator), Unit 3(Range, Dishwasher, Disposal, Refrigerator), Gas Water Heater, Tank Water Heater
Exterior
Community Features Public Transportation, Shopping, Tennis Court(s), Park, Walk/Jog Trails, Medical Facility, Laundromat, Highway Access, House of Worship, Private School, Public School, University
Roof Type Shingle
Total Parking Spaces 8
Garage No
Building
Lot Description Level
Story 6
Foundation Concrete Perimeter, Brick/Mortar
Sewer Public Sewer
Water Public
Others
Senior Community false
Read Less
Bought with Kim Landry • Keller Williams Realty
GET MORE INFORMATION





