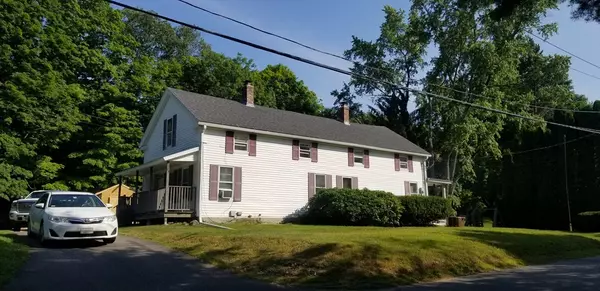For more information regarding the value of a property, please contact us for a free consultation.
73 South Spencer Road Spencer, MA 01507
Want to know what your home might be worth? Contact us for a FREE valuation!

Our team is ready to help you sell your home for the highest possible price ASAP
Key Details
Sold Price $230,000
Property Type Multi-Family
Sub Type 2 Family - 2 Units Side by Side
Listing Status Sold
Purchase Type For Sale
Square Footage 1,848 sqft
Price per Sqft $124
MLS Listing ID 72533991
Sold Date 11/04/19
Bedrooms 6
Full Baths 2
Year Built 1960
Annual Tax Amount $25
Tax Year 2019
Lot Size 0.440 Acres
Acres 0.44
Property Sub-Type 2 Family - 2 Units Side by Side
Property Description
Are you looking for a mortgage helper? Or a great investment property? This is it!! First time on the market!!! Multi Family - 73 South Spencer St in Spencer 12 rooms 6 Bedroom, 2 Bath** side by side Duplex on 1/2 acre+/- with a lovely Yard and 2 car Garage *** Maintenance free exterior** young roof**left side heats with propane baseboard heat** right side with oil forced hot air furnace** Each side features: Kitchen, Living Room, 1st floor bedroom, Second floor has two large Bedrooms, farmers porch. There is a 2 car garage, which owner rents separately from apartments. Rents are below market value. Storage shed*** 2 paved driveways, each side has their own drive way. Tenants would like to stay. One unit is below market value rent. Just minutes from Rt 9, Worcester, Sturbridge & the Mass Pike** this home is a commuters dream! Call me today for an appointment. 24 hours notice for showings.
Location
State MA
County Worcester
Zoning RES
Direction Rt9 to South Spencer Road
Rooms
Basement Full, Interior Entry, Concrete
Interior
Interior Features Unit 1 Rooms(Living Room, Kitchen, Office/Den), Unit 2 Rooms(Living Room, Kitchen)
Heating Unit 1(Hot Water Baseboard, Propane), Unit 2(Forced Air, Oil)
Appliance Unit 1(Range, Refrigerator), Unit 2(Range)
Exterior
Garage Spaces 2.0
Roof Type Shingle
Total Parking Spaces 8
Garage Yes
Building
Lot Description Corner Lot
Story 6
Foundation Stone
Sewer Private Sewer
Water Private
Read Less
Bought with Kyle Busby • EXIT Real Estate Executives
GET MORE INFORMATION





