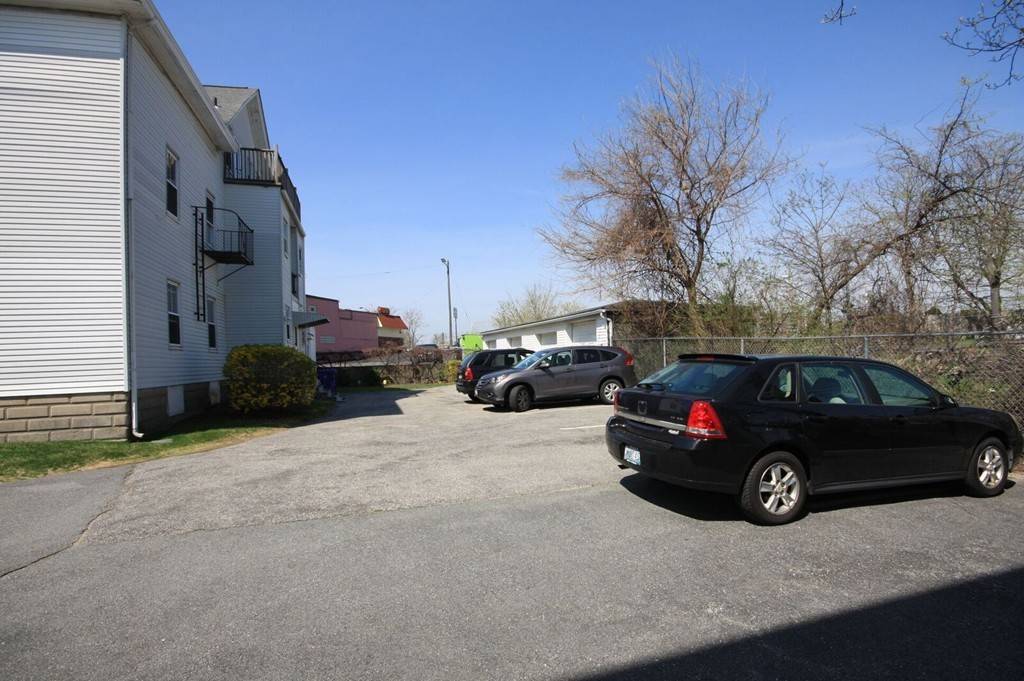For more information regarding the value of a property, please contact us for a free consultation.
12 Dickens Pawtucket, RI 02859
Want to know what your home might be worth? Contact us for a FREE valuation!

Our team is ready to help you sell your home for the highest possible price ASAP
Key Details
Sold Price $430,000
Property Type Multi-Family
Sub Type 5+ Family - 5+ Units Side by Side
Listing Status Sold
Purchase Type For Sale
Square Footage 6,145 sqft
Price per Sqft $69
MLS Listing ID 72321663
Sold Date 10/22/18
Bedrooms 10
Full Baths 5
Half Baths 1
Year Built 1908
Annual Tax Amount $4,818
Tax Year 2017
Property Sub-Type 5+ Family - 5+ Units Side by Side
Property Description
Wonderfully clean, bright, updated property with separate four stall garage and more of off-street parking. This money-maker will not last. Terrific investment opportunity. 4th Floor- Attic, Stand-up, peaked. Hip Roof. Apts. Have 8.5' ceilings --- 3rd Floor Apt.: Bed- 15 x 12.5 Bed- 13 x 12.5 Bed- 12.5 x 11.5 Main Room-Living/Dining- 16 x 14.5 Pantry-“L” Shaped 13 x 5.5 / 13 x 11 On each side of 3rd Floor Apt., there is 420 sq. ft. of stand-up attic space (total of 840 sq. ft.) 2nd Floor- Apt. 2R and Apt. 2L and Apt. 1R, all have: Kitchen- 16 x 13.5 Living- 13 x 13 Bed- 14 x 13.5 Bed- 13.5 x 9 Pantry- 13.25 x 6.25 Apt. 1L: Dining- 17 x 13.5 Kitchen- 14 x 10.3 Living- 14 x 12 Bed- 13.5 x 13 w/2 very large closets Bath- 11 x 6.5 Small utility room in rear. Basement has one finished room and a half bath. Rents reflect long-term tenants. Gas heat. Some Central AC. Rents reflect long-term tenants. Parking galore. Truly a must see.
Location
State RI
County Providence
Zoning RT
Direction Off of Broadway.
Rooms
Basement Full, Finished, Bulkhead
Interior
Interior Features Family Room, Other (See Remarks)
Flooring Carpet, Hardwood
Appliance Gas Water Heater, Electric Water Heater, Tank Water Heater, Tankless Water Heater, Leased Heater, Utility Connections for Gas Range, Utility Connections for Electric Range, Utility Connections for Gas Oven, Utility Connections for Electric Oven, Utility Connections for Gas Dryer
Laundry Washer Hookup
Exterior
Exterior Feature Rain Gutters
Garage Spaces 4.0
Fence Fenced
Utilities Available for Gas Range, for Electric Range, for Gas Oven, for Electric Oven, for Gas Dryer, Washer Hookup
Roof Type Shingle
Total Parking Spaces 15
Garage Yes
Building
Lot Description Cleared
Story 9
Foundation Concrete Perimeter
Sewer Public Sewer
Water Public
Others
Senior Community false
Read Less
Bought with Emanuel L. Menezes • RE/MAX ELITE




