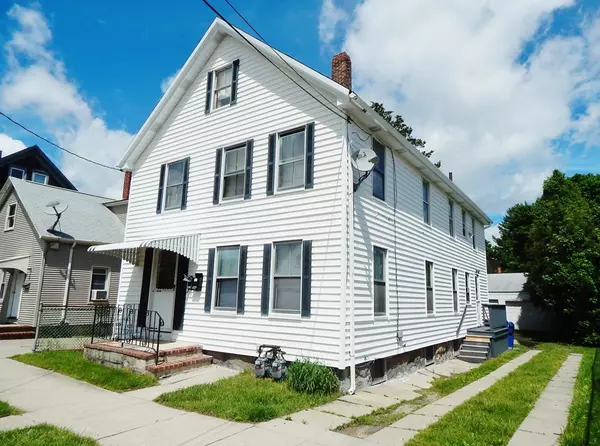For more information regarding the value of a property, please contact us for a free consultation.
144 Richmond St. New Bedford, MA 02740
Want to know what your home might be worth? Contact us for a FREE valuation!

Our team is ready to help you sell your home for the highest possible price ASAP
Key Details
Sold Price $206,000
Property Type Multi-Family
Sub Type 2 Family - 2 Units Up/Down
Listing Status Sold
Purchase Type For Sale
Square Footage 2,353 sqft
Price per Sqft $87
MLS Listing ID 72172473
Sold Date 10/10/18
Bedrooms 4
Full Baths 2
Year Built 1890
Annual Tax Amount $3,151
Tax Year 2018
Lot Size 4,356 Sqft
Acres 0.1
Property Sub-Type 2 Family - 2 Units Up/Down
Property Description
Now is your chance to Owner Occupy. BRINGING IN $1,300 A MONTH. 2 FAMILY W/5 GARAGES.. New Bedford Northwest ! Family owned for 49 years. 1st Floor has a good sized eat-in kitchen, dining room, living room, 2 Bedrooms, good sized bathroom and radiator gas heat. Second floor has a good sized eat-in kitchen, dining room, living room, 2 Bedrooms, good sized bathroom, gas space heater and a great potential for a Cottage Set-Up. Both Hot water tanks are less than 4 years old. 1st floor furnace is approx. 5 yrs. old. The fenced in yard has a Fantastic 5 Car Garage that has a 7 year old roof and doors being rented with a lease for $500 a month. 1st floor is being rented for $800 monthly and has a lease. 2nd floor IS VACANT. Great rental income.
Location
State MA
County Bristol
Zoning RB
Direction Between Durfee & Austin St. New Bedford
Rooms
Basement Full, Walk-Out Access, Interior Entry
Interior
Interior Features Unit 1(Ceiling Fans, Bathroom With Tub & Shower), Unit 1 Rooms(Living Room)
Flooring Vinyl, Carpet, Hardwood, Unit 1(undefined)
Appliance Unit 1(Range), Gas Water Heater, Tank Water Heater, Utility Connections for Gas Dryer
Laundry Washer Hookup
Exterior
Garage Spaces 5.0
Fence Fenced/Enclosed
Community Features Public Transportation, Highway Access, Public School, Sidewalks
Utilities Available for Gas Dryer, Washer Hookup
Roof Type Shingle
Total Parking Spaces 2
Garage Yes
Building
Story 3
Foundation Stone
Sewer Public Sewer
Water Public
Others
Acceptable Financing Contract
Listing Terms Contract
Read Less
Bought with Lisa Bowman • Pelletier Realty, Inc.
GET MORE INFORMATION





