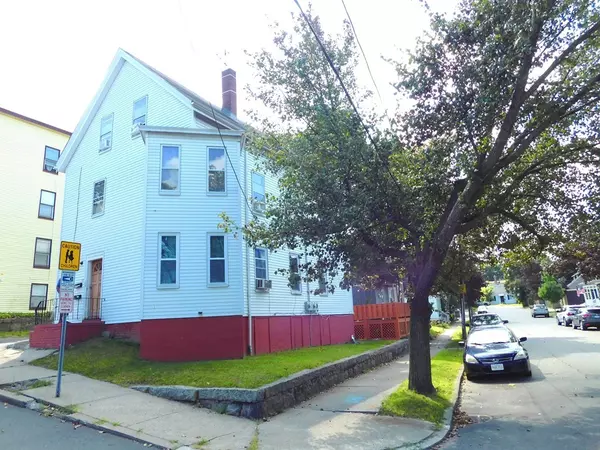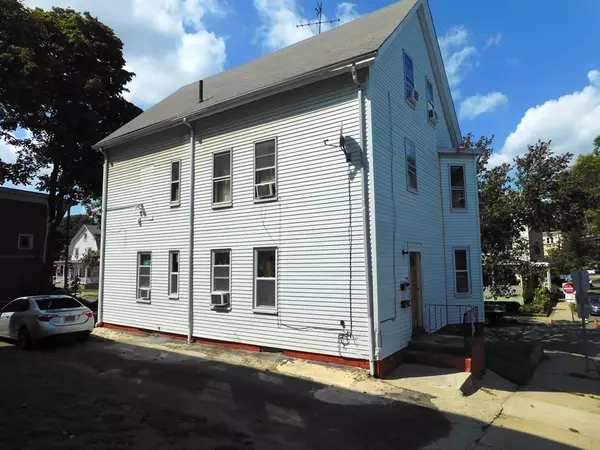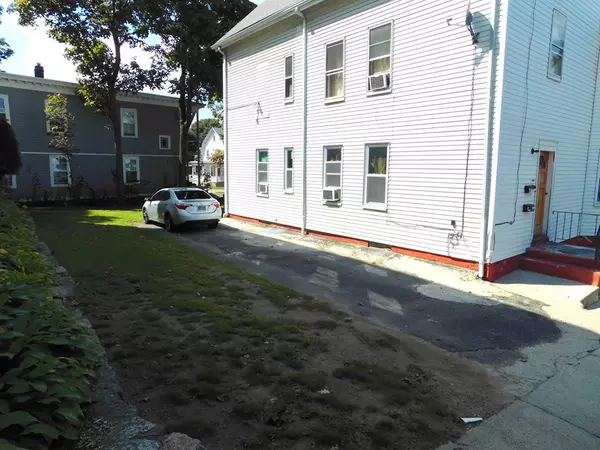For more information regarding the value of a property, please contact us for a free consultation.
26 Oneida St Lynn, MA 01902
Want to know what your home might be worth? Contact us for a FREE valuation!

Our team is ready to help you sell your home for the highest possible price ASAP
Key Details
Sold Price $499,000
Property Type Multi-Family
Sub Type Multi Family
Listing Status Sold
Purchase Type For Sale
Square Footage 2,401 sqft
Price per Sqft $207
MLS Listing ID 72394597
Sold Date 01/11/19
Bedrooms 6
Full Baths 2
Year Built 1900
Annual Tax Amount $5,310
Tax Year 2018
Lot Size 3,920 Sqft
Acres 0.09
Property Sub-Type Multi Family
Property Description
Two and a half style 2 family located on a corner lot with letter on compliance in hand for the first floor 2 bed room unit, currently receiving 1400 monthly income from tenants at will. Conveniently located walking distance to the Atlantic ocean and the Swampscott commuter rail. Off Street parking for up to 6 plus cars. Level usable yard with a detached out door deck (see pics) The owner's unit is very spacious, fully appliances with a eat in kitchen.Washer and dryer is located on the second floor for easy access. Formal dinning room next to large comfortable living room. Very sensible lay out four generous sized bedrooms plus a 22x12 family room. Downstairs unit also has a eat in kitchen living room and two bedrooms. Additional features include exceptional quality wide pine floors. Separate utilities, Seller is ready willing and able to entertain reasonable offer. Call you lender call your agent and call for an appointment. No pressure with dead lines for the offers
Location
State MA
County Essex
Zoning R1
Direction Off Lewis St.
Rooms
Basement Full, Walk-Out Access
Interior
Interior Features Unit 1(Lead Certification Available, High Speed Internet Hookup, Bathroom With Tub & Shower), Unit 2(High Speed Internet Hookup, Bathroom With Tub & Shower), Unit 1 Rooms(Living Room), Unit 2 Rooms(Living Room, Dining Room, Kitchen, Other (See Remarks))
Heating Unit 1(Forced Air, Gas), Unit 2(Forced Air, Gas)
Cooling Unit 1(Other (See Remarks)), Unit 2(Other (See Remarks))
Flooring Wood, Tile, Unit 1(undefined), Unit 2(Tile Floor, Hardwood Floors)
Appliance Unit 1(Range), Unit 2(Range, Washer, Dryer), Gas Water Heater, Utility Connections for Gas Range, Utility Connections for Gas Oven
Laundry Unit 2 Laundry Room
Exterior
Exterior Feature Rain Gutters, Garden
Community Features Public Transportation, Shopping, Pool, Tennis Court(s), Park, Walk/Jog Trails, Golf, Medical Facility, Laundromat, Bike Path, Conservation Area, Highway Access, House of Worship, Private School, Public School, T-Station, Other
Utilities Available for Gas Range, for Gas Oven
Waterfront Description Beach Front, Beach Access, Ocean, 0 to 1/10 Mile To Beach, Beach Ownership(Public)
Total Parking Spaces 6
Garage No
Building
Lot Description Corner Lot
Story 3
Foundation Stone
Sewer Public Sewer
Water Public
Others
Senior Community false
Read Less
Bought with Silvia Guerini • Stonehurst Real Estate Group
GET MORE INFORMATION





