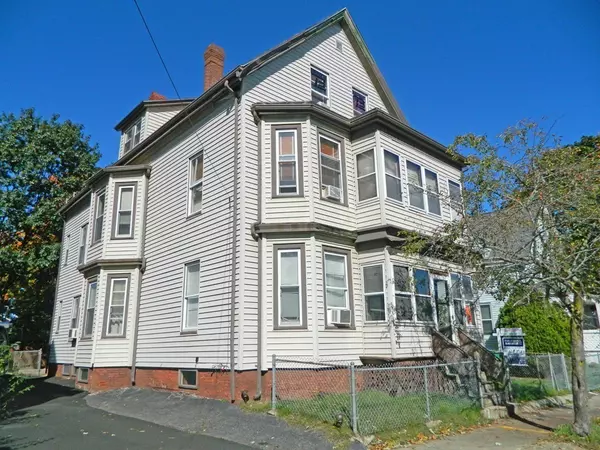For more information regarding the value of a property, please contact us for a free consultation.
9 Trinity Avenue Lynn, MA 01902
Want to know what your home might be worth? Contact us for a FREE valuation!

Our team is ready to help you sell your home for the highest possible price ASAP
Key Details
Sold Price $550,000
Property Type Multi-Family
Sub Type Multi Family
Listing Status Sold
Purchase Type For Sale
Square Footage 3,357 sqft
Price per Sqft $163
MLS Listing ID 72416654
Sold Date 01/07/19
Bedrooms 6
Full Baths 3
Year Built 1890
Annual Tax Amount $6,026
Tax Year 2018
Lot Size 4,356 Sqft
Acres 0.1
Property Sub-Type Multi Family
Property Description
Looking for an investment opportunity? This is it! Renovated 2 FAMILY with 2 bedrooms, 1 bathroom, laundry on each level of the 3 level home. Larger kitchens w/updated appliances, cabinetry and lighting, and granite counter tops. Renovated bathrooms. Hardwood floors-white oak of 1st floor, and beautiful wider pine floor, yellow birch on second floor. Spacious rooms with larger replacement windows + high ceilings. Many original details in tact, including ceiling moldings, door trim and french doors. Updated electric+plumbing. Fenced in yard. Epay rear deck off the first floor unit with cedar railings, and patio. Off street parking for 5, additional storage space in oversized shed. Needs some exterior work, but interior updates are extensive! Close to commuter rail, shops, restaurants--and a bike ride to the beach. Total current rent $4500 is below market.. Please note * Ideal showing time for tenants is weekday afternoons at 4PM
Location
State MA
County Essex
Zoning R1
Direction Lewis Street to Chatham to Trinity
Rooms
Basement Full, Walk-Out Access, Interior Entry, Dirt Floor, Concrete
Interior
Interior Features Unit 1(Ceiling Fans, Pantry, Storage, Stone/Granite/Solid Counters, Upgraded Cabinets, Upgraded Countertops, Bathroom with Shower Stall, Programmable Thermostat), Unit 2(Ceiling Fans, Storage, Stone/Granite/Solid Counters, Upgraded Cabinets, Upgraded Countertops, Bathroom With Tub & Shower, Programmable Thermostat), Unit 1 Rooms(Living Room, Kitchen), Unit 2 Rooms(Living Room, Kitchen, Other (See Remarks))
Heating Unit 2(Steam, Gas)
Flooring Tile, Hardwood, Pine, Unit 1(undefined), Unit 2(Tile Floor, Hardwood Floors, Wood Flooring)
Appliance Unit 1(Range, Dishwasher, Disposal, Refrigerator, Washer, Dryer), Unit 2(Range, Dishwasher, Disposal, Refrigerator, Washer, Dryer), Gas Water Heater, Utility Connections Varies per Unit
Laundry Unit 1 Laundry Room, Unit 2 Laundry Room
Exterior
Exterior Feature Rain Gutters, Unit 1 Balcony/Deck
Garage Spaces 1.0
Fence Fenced/Enclosed, Fenced
Community Features Public Transportation, Shopping, Park, Walk/Jog Trails, Golf, Medical Facility, Laundromat, Highway Access, House of Worship, Private School, Public School, T-Station
Utilities Available Varies per Unit
Waterfront Description Beach Front, Ocean, 1 to 2 Mile To Beach, Beach Ownership(Public)
Roof Type Shingle
Total Parking Spaces 5
Garage Yes
Building
Lot Description Level
Story 3
Foundation Stone, Brick/Mortar
Sewer Public Sewer
Water Public
Others
Acceptable Financing Seller W/Participate
Listing Terms Seller W/Participate
Read Less
Bought with Treetop Group • Keller Williams Realty
GET MORE INFORMATION





