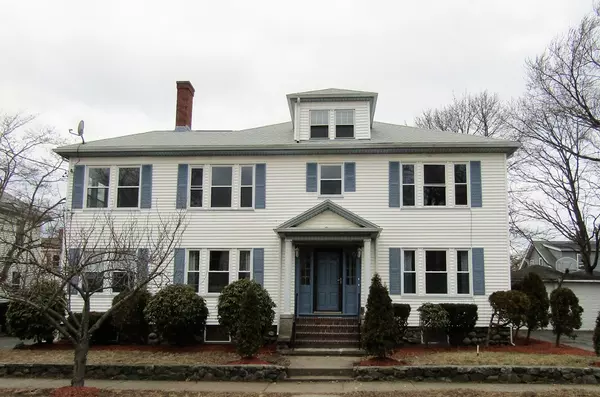For more information regarding the value of a property, please contact us for a free consultation.
21 Upham Rd Lynn, MA 01902
Want to know what your home might be worth? Contact us for a FREE valuation!

Our team is ready to help you sell your home for the highest possible price ASAP
Key Details
Sold Price $610,000
Property Type Multi-Family
Sub Type 2 Family - 2 Units Up/Down
Listing Status Sold
Purchase Type For Sale
Square Footage 2,964 sqft
Price per Sqft $205
MLS Listing ID 72440022
Sold Date 03/19/19
Bedrooms 6
Full Baths 2
Year Built 1930
Annual Tax Amount $7,406
Tax Year 2018
Lot Size 4,791 Sqft
Acres 0.11
Property Sub-Type 2 Family - 2 Units Up/Down
Property Description
This two family home has everything except you! From nice entryway & large hallways to off street driveway parking, two car garage and a quaint fenced in back yard. Each unit has three bedrooms w/nice closets , additional closet storage space in units. Updated kitchen with stainless appliances, granite counters, hardwood floors & plenty of upgraded cabinets,off the kitchen is a nice size 3 season sun room. Both units have been freshly painted throughout . Livingroom with hardwood floors & fp. Bathrooms have been tastefully upgraded. Second floor has new heating system & walk up access to attic that could eventually be converted in additional living space. Great Diamond District location close to Swampscott line. Nearby transportation, shops, dining & beach!
Location
State MA
County Essex
Zoning R1
Direction Eastern Ave to Upham Rd
Rooms
Basement Full
Interior
Interior Features Unit 1(Storage, Stone/Granite/Solid Counters, Upgraded Cabinets, Upgraded Countertops, Bathroom With Tub & Shower), Unit 2(Storage, Stone/Granite/Solid Counters, Upgraded Cabinets, Upgraded Countertops, Bathroom With Tub & Shower), Unit 1 Rooms(Living Room, Dining Room, Kitchen, Sunroom), Unit 2 Rooms(Living Room, Dining Room, Kitchen, Sunroom)
Heating Unit 1(Gas), Unit 2(Gas)
Flooring Wood, Unit 1(undefined), Unit 2(Tile Floor, Hardwood Floors)
Fireplaces Number 2
Fireplaces Type Unit 1(Fireplace - Wood burning), Unit 2(Fireplace - Wood burning)
Appliance Unit 1(Range, Dishwasher, Microwave, Refrigerator), Unit 2(Range, Dishwasher, Microwave, Refrigerator), Gas Water Heater, Utility Connections for Gas Range
Exterior
Garage Spaces 2.0
Fence Fenced/Enclosed, Fenced
Community Features Public Transportation, Shopping, Park, Medical Facility, Laundromat, Public School, T-Station
Utilities Available for Gas Range
Waterfront Description Beach Front, Ocean, 1/2 to 1 Mile To Beach
Roof Type Shingle
Total Parking Spaces 2
Garage Yes
Building
Lot Description Level
Story 3
Foundation Stone
Sewer Public Sewer
Water Public
Read Less
Bought with Jose Maldonado • RTN Realty Advisors LLC.
GET MORE INFORMATION





